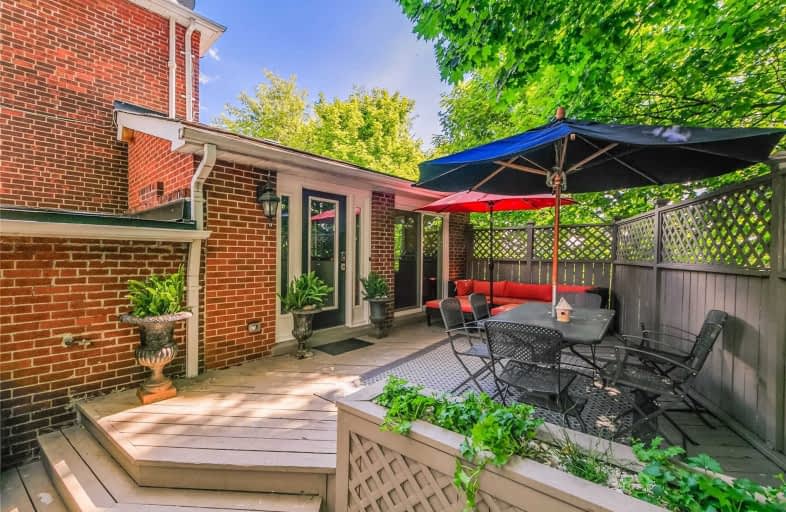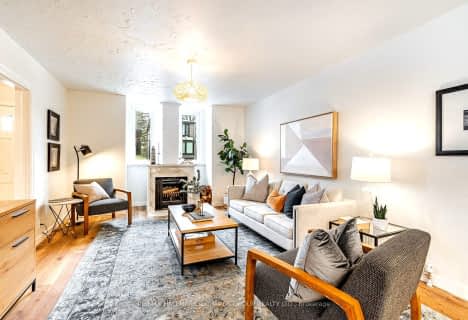
Video Tour

Holy Cross Catholic School
Elementary: Catholic
1.14 km
Westwood Middle School
Elementary: Public
0.92 km
William Burgess Elementary School
Elementary: Public
0.53 km
Rolph Road Elementary School
Elementary: Public
1.14 km
Chester Elementary School
Elementary: Public
0.79 km
Jackman Avenue Junior Public School
Elementary: Public
1.55 km
First Nations School of Toronto
Secondary: Public
2.18 km
Subway Academy I
Secondary: Public
2.20 km
CALC Secondary School
Secondary: Public
2.18 km
Danforth Collegiate Institute and Technical School
Secondary: Public
2.05 km
Rosedale Heights School of the Arts
Secondary: Public
2.49 km
Marc Garneau Collegiate Institute
Secondary: Public
2.21 km
$
$1,375,000
- 2 bath
- 3 bed
237 Sammon Avenue, Toronto, Ontario • M4J 1Z4 • Danforth Village-East York
$
$1,169,900
- 2 bath
- 3 bed
275 Mortimer Avenue, Toronto, Ontario • M4J 2C6 • Danforth Village-East York













