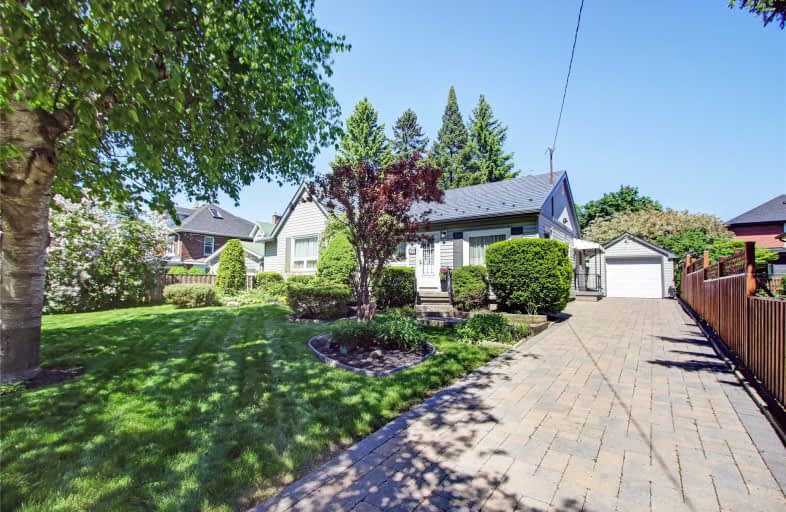
Scarborough Village Public School
Elementary: Public
0.98 km
H A Halbert Junior Public School
Elementary: Public
1.03 km
Bliss Carman Senior Public School
Elementary: Public
0.35 km
St Boniface Catholic School
Elementary: Catholic
0.73 km
Mason Road Junior Public School
Elementary: Public
0.38 km
Cedarbrook Public School
Elementary: Public
1.34 km
ÉSC Père-Philippe-Lamarche
Secondary: Catholic
1.27 km
Native Learning Centre East
Secondary: Public
2.52 km
South East Year Round Alternative Centre
Secondary: Public
2.53 km
Blessed Cardinal Newman Catholic School
Secondary: Catholic
2.54 km
R H King Academy
Secondary: Public
1.73 km
Cedarbrae Collegiate Institute
Secondary: Public
2.29 km







