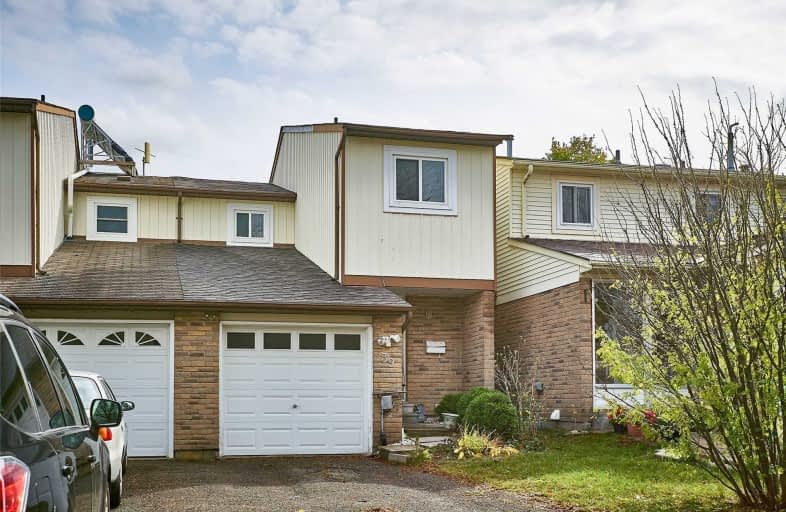
St Bede Catholic School
Elementary: Catholic
0.90 km
St Columba Catholic School
Elementary: Catholic
0.52 km
Grey Owl Junior Public School
Elementary: Public
0.81 km
Fleming Public School
Elementary: Public
0.69 km
Emily Carr Public School
Elementary: Public
0.57 km
Alexander Stirling Public School
Elementary: Public
0.17 km
Maplewood High School
Secondary: Public
5.78 km
St Mother Teresa Catholic Academy Secondary School
Secondary: Catholic
0.50 km
West Hill Collegiate Institute
Secondary: Public
4.06 km
Woburn Collegiate Institute
Secondary: Public
3.91 km
Lester B Pearson Collegiate Institute
Secondary: Public
1.62 km
St John Paul II Catholic Secondary School
Secondary: Catholic
2.31 km





