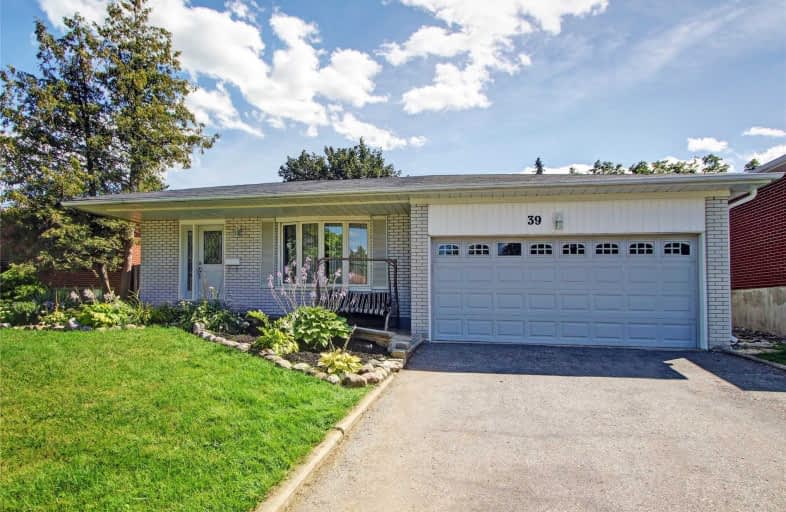
West Rouge Junior Public School
Elementary: Public
1.43 km
William G Davis Junior Public School
Elementary: Public
0.56 km
Centennial Road Junior Public School
Elementary: Public
0.77 km
Joseph Howe Senior Public School
Elementary: Public
0.38 km
Charlottetown Junior Public School
Elementary: Public
0.22 km
St Brendan Catholic School
Elementary: Catholic
0.63 km
Maplewood High School
Secondary: Public
5.13 km
West Hill Collegiate Institute
Secondary: Public
4.06 km
Sir Oliver Mowat Collegiate Institute
Secondary: Public
0.52 km
St John Paul II Catholic Secondary School
Secondary: Catholic
4.69 km
Dunbarton High School
Secondary: Public
4.53 km
St Mary Catholic Secondary School
Secondary: Catholic
5.86 km



