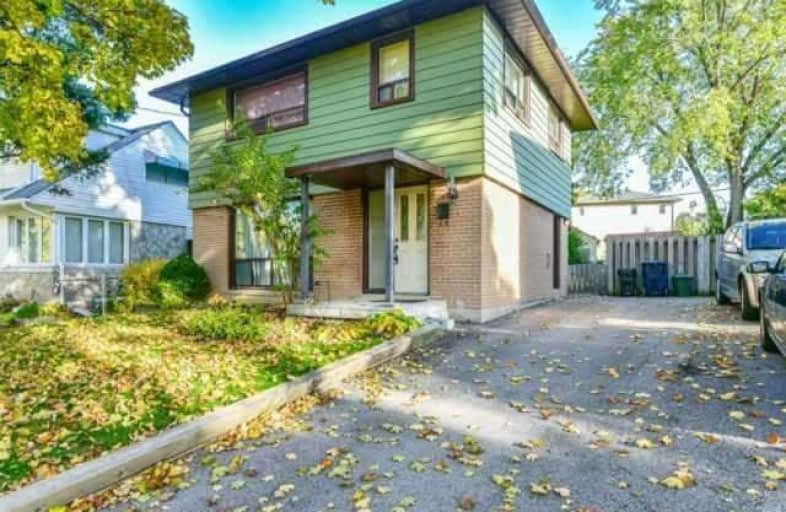
Boys Leadership Academy
Elementary: Public
1.18 km
Rivercrest Junior School
Elementary: Public
1.34 km
The Elms Junior Middle School
Elementary: Public
1.05 km
Elmlea Junior School
Elementary: Public
1.17 km
St Stephen Catholic School
Elementary: Catholic
0.88 km
St Benedict Catholic School
Elementary: Catholic
0.89 km
Caring and Safe Schools LC1
Secondary: Public
0.21 km
School of Experiential Education
Secondary: Public
2.34 km
Don Bosco Catholic Secondary School
Secondary: Catholic
2.23 km
Thistletown Collegiate Institute
Secondary: Public
1.05 km
Monsignor Percy Johnson Catholic High School
Secondary: Catholic
0.70 km
West Humber Collegiate Institute
Secondary: Public
2.29 km



