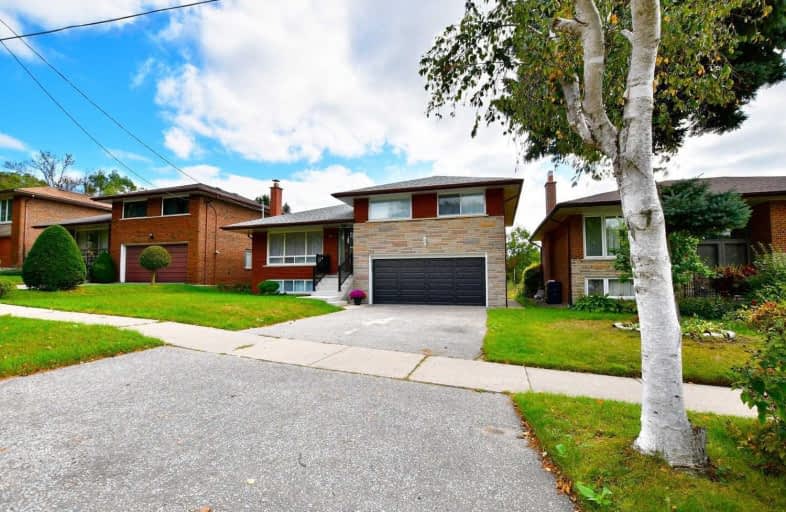
Étienne Brûlé Junior School
Elementary: Public
0.59 km
Karen Kain School of the Arts
Elementary: Public
0.39 km
St Mark Catholic School
Elementary: Catholic
0.52 km
St Louis Catholic School
Elementary: Catholic
0.87 km
Park Lawn Junior and Middle School
Elementary: Public
0.54 km
ÉÉC Sainte-Marguerite-d'Youville
Elementary: Catholic
0.87 km
Ursula Franklin Academy
Secondary: Public
3.19 km
Runnymede Collegiate Institute
Secondary: Public
3.42 km
Etobicoke School of the Arts
Secondary: Public
0.65 km
Etobicoke Collegiate Institute
Secondary: Public
2.86 km
Western Technical & Commercial School
Secondary: Public
3.19 km
Bishop Allen Academy Catholic Secondary School
Secondary: Catholic
0.77 km
$X,XXX,XXX
- — bath
- — bed
- — sqft
49 Graystone Gardens, Toronto, Ontario • M8Z 3C2 • Islington-City Centre West





