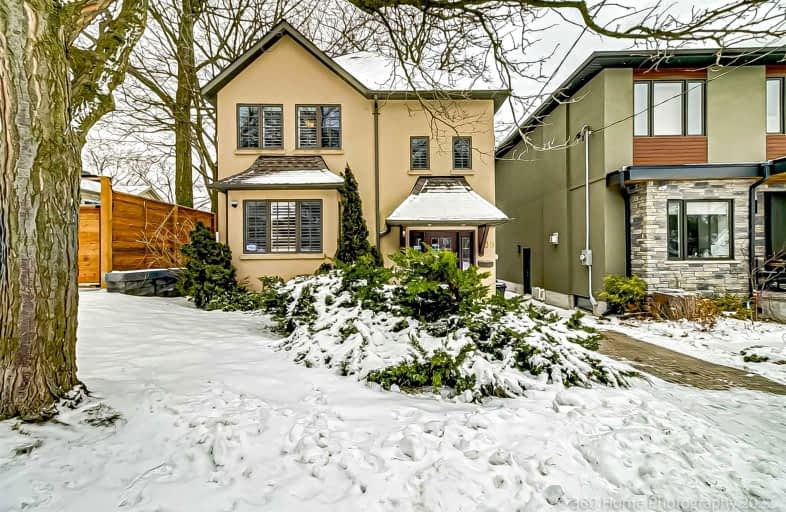Very Walkable
- Most errands can be accomplished on foot.
Excellent Transit
- Most errands can be accomplished by public transportation.
Bikeable
- Some errands can be accomplished on bike.

Beaches Alternative Junior School
Elementary: PublicKimberley Junior Public School
Elementary: PublicBalmy Beach Community School
Elementary: PublicSt John Catholic School
Elementary: CatholicGlen Ames Senior Public School
Elementary: PublicWilliamson Road Junior Public School
Elementary: PublicGreenwood Secondary School
Secondary: PublicNotre Dame Catholic High School
Secondary: CatholicSt Patrick Catholic Secondary School
Secondary: CatholicMonarch Park Collegiate Institute
Secondary: PublicNeil McNeil High School
Secondary: CatholicMalvern Collegiate Institute
Secondary: Public-
Gabby's - Beaches
2076 Queen St. E., Toronto, ON M4E 1E1 0.53km -
Castro's Lounge
2116 Queen St E, Toronto, ON M4E 1E2 0.53km -
Captain Jack
2 Wheeler Avenue, Toronto, ON M4L 3V2 0.58km
-
Tim Hortons
637 Kingston Road, Toronto, ON M4E 1R3 0.34km -
Juice & Java Cafe
2102 Queen St E, Toronto, ON M4E 1E2 0.54km -
Tim Horton's
2002 Queen Street E, Toronto, ON M4L 1J1 0.62km
-
Hooper's Pharmacy Vitamin Shop
2136 Queen Street East, Toronto, ON M4E 1E3 0.55km -
Shoppers Drug Mart
2000 Queen Street E, Toronto, ON M4L 1J2 0.64km -
Pharmasave Beaches Pharmacy
1967 Queen Street E, Toronto, ON M4L 1H9 0.74km
-
Seaspray Restaurant
629 Kingston Road, Toronto, ON M4E 1R3 0.34km -
Beach Corner
2100 Queen Street E, Toronto, ON M4E 1E1 0.52km -
Gabby's - Beaches
2076 Queen St. E., Toronto, ON M4E 1E1 0.53km
-
Beach Mall
1971 Queen Street E, Toronto, ON M4L 1H9 0.74km -
Shoppers World
3003 Danforth Avenue, East York, ON M4C 1M9 1.82km -
Gerrard Square
1000 Gerrard Street E, Toronto, ON M4M 3G6 3.41km
-
The Big Carrot
125 Southwood Drive, Toronto, ON M4E 0B8 0.35km -
Rowe Farms
2126 Queen Street E, Toronto, ON M4E 1E3 0.54km -
Carload On The Beach
2038 Queen St E, Toronto, ON M4L 1J4 0.55km
-
LCBO - The Beach
1986 Queen Street E, Toronto, ON M4E 1E5 0.64km -
Beer & Liquor Delivery Service Toronto
Toronto, ON 1.36km -
LCBO - Queen and Coxwell
1654 Queen Street E, Queen and Coxwell, Toronto, ON M4L 1G3 1.69km
-
City Home Comfort
710 Kingston Road, Toronto, ON M4E 1R7 0.45km -
Petro Canada
292 Kingston Rd, Toronto, ON M4L 1T7 0.82km -
XTR Full Service Gas Station
2189 Gerrard Street E, Toronto, ON M4E 2C5 0.93km
-
Fox Theatre
2236 Queen St E, Toronto, ON M4E 1G2 0.89km -
Alliance Cinemas The Beach
1651 Queen Street E, Toronto, ON M4L 1G5 1.67km -
Funspree
Toronto, ON M4M 3A7 3.14km
-
Toronto Public Library - Toronto
2161 Queen Street E, Toronto, ON M4L 1J1 0.62km -
Gerrard/Ashdale Library
1432 Gerrard Street East, Toronto, ON M4L 1Z6 1.99km -
Danforth/Coxwell Library
1675 Danforth Avenue, Toronto, ON M4C 5P2 2.1km
-
Michael Garron Hospital
825 Coxwell Avenue, East York, ON M4C 3E7 2.7km -
Providence Healthcare
3276 Saint Clair Avenue E, Toronto, ON M1L 1W1 4.12km -
Bridgepoint Health
1 Bridgepoint Drive, Toronto, ON M4M 2B5 4.75km
-
Woodbine Beach Park
1675 Lake Shore Blvd E (at Woodbine Ave), Toronto ON M4L 3W6 1.75km -
Ashbridge's Bay Park
Ashbridge's Bay Park Rd, Toronto ON M4M 1B4 1.88km -
Monarch Park
115 Felstead Ave (Monarch Park), Toronto ON 2.27km
-
BMO Bank of Montreal
518 Danforth Ave (Ferrier), Toronto ON M4K 1P6 4.11km -
TD Bank Financial Group
991 Pape Ave (at Floyd Ave.), Toronto ON M4K 3V6 4.22km -
RBC Royal Bank
65 Overlea Blvd, Toronto ON M4H 1P1 5.05km
- 4 bath
- 4 bed
- 2000 sqft
141 Kalmar Avenue, Toronto, Ontario • M1N 3G6 • Birchcliffe-Cliffside
- 5 bath
- 3 bed
789 Sammon Avenue, Toronto, Ontario • M4C 2E6 • Danforth Village-East York
- 4 bath
- 4 bed
30 Barfield Avenue, Toronto, Ontario • M4J 4N5 • Danforth Village-East York
- 4 bath
- 4 bed
- 2000 sqft
51 Sarah Ashbridge Avenue, Toronto, Ontario • M4L 3Y1 • The Beaches
- 5 bath
- 4 bed
- 2500 sqft
280 Westlake Avenue, Toronto, Ontario • M4C 4T6 • Woodbine-Lumsden














