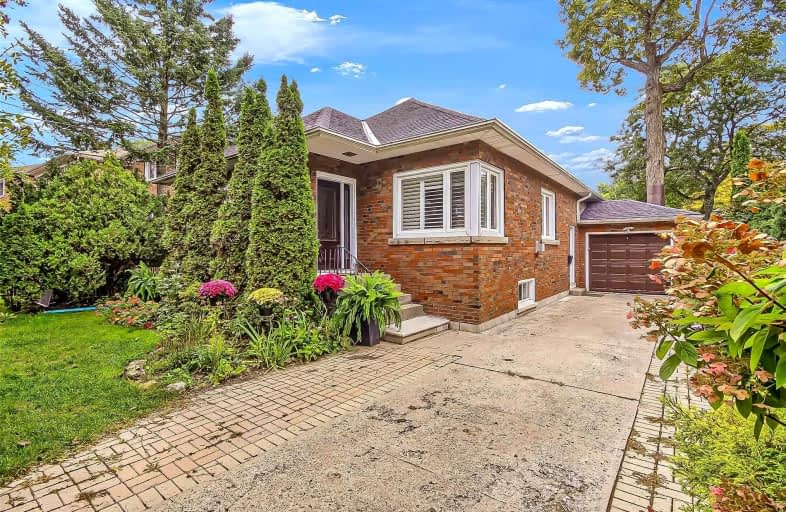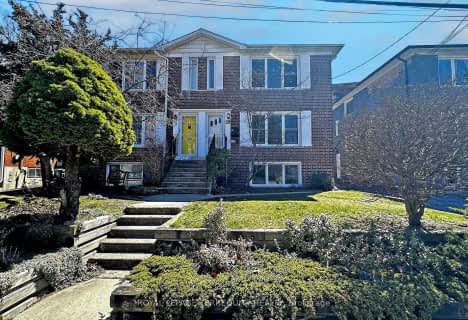
Beaches Alternative Junior School
Elementary: Public
0.48 km
Kimberley Junior Public School
Elementary: Public
0.48 km
Norway Junior Public School
Elementary: Public
0.41 km
St John Catholic School
Elementary: Catholic
0.70 km
Glen Ames Senior Public School
Elementary: Public
0.68 km
Williamson Road Junior Public School
Elementary: Public
0.70 km
East York Alternative Secondary School
Secondary: Public
2.50 km
Notre Dame Catholic High School
Secondary: Catholic
0.83 km
St Patrick Catholic Secondary School
Secondary: Catholic
2.03 km
Monarch Park Collegiate Institute
Secondary: Public
1.64 km
Neil McNeil High School
Secondary: Catholic
1.60 km
Malvern Collegiate Institute
Secondary: Public
0.90 km
$
$1,799,900
- 4 bath
- 4 bed
109 Frankdale Avenue, Toronto, Ontario • M4J 4A4 • Danforth Village-East York
$
$1,699,000
- 3 bath
- 4 bed
- 2000 sqft
29 Love Crescent, Toronto, Ontario • M4E 1V6 • East End-Danforth














