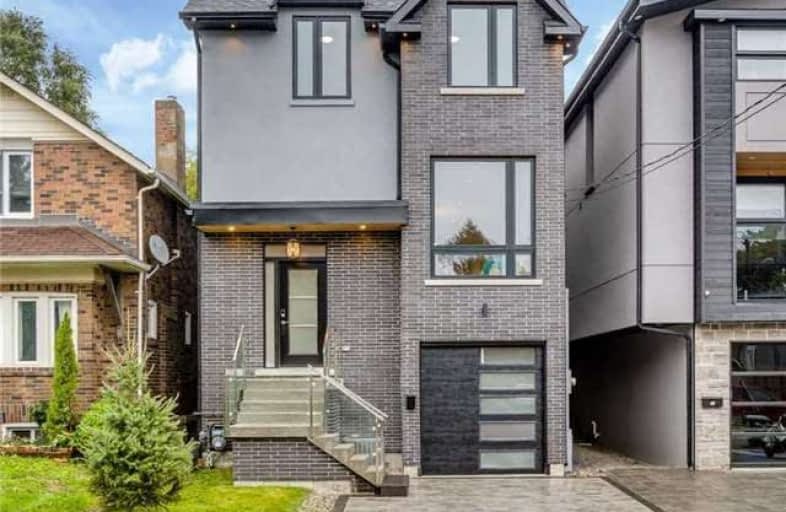
Étienne Brûlé Junior School
Elementary: Public
0.50 km
Karen Kain School of the Arts
Elementary: Public
0.97 km
St Mark Catholic School
Elementary: Catholic
0.39 km
St Louis Catholic School
Elementary: Catholic
1.17 km
David Hornell Junior School
Elementary: Public
1.33 km
Park Lawn Junior and Middle School
Elementary: Public
0.98 km
The Student School
Secondary: Public
3.05 km
Ursula Franklin Academy
Secondary: Public
3.08 km
Runnymede Collegiate Institute
Secondary: Public
3.57 km
Etobicoke School of the Arts
Secondary: Public
1.23 km
Western Technical & Commercial School
Secondary: Public
3.08 km
Bishop Allen Academy Catholic Secondary School
Secondary: Catholic
1.42 km
$X,XXX,XXX
- — bath
- — bed
- — sqft
49 Graystone Gardens, Toronto, Ontario • M8Z 3C2 • Islington-City Centre West
$
$1,695,000
- 3 bath
- 4 bed
- 1500 sqft
65 Old Mill Drive, Toronto, Ontario • M6S 4J8 • Lambton Baby Point









