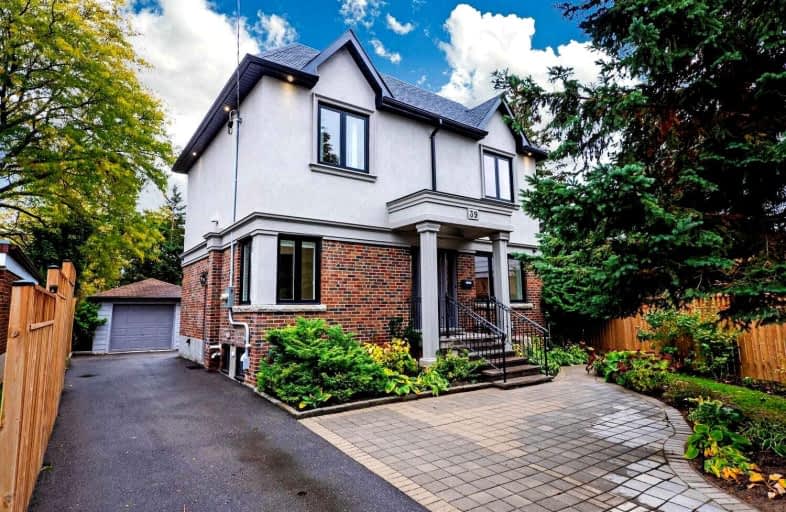
St Kevin Catholic School
Elementary: Catholic
1.78 km
George Peck Public School
Elementary: Public
0.79 km
Victoria Village Public School
Elementary: Public
0.93 km
Sloane Public School
Elementary: Public
0.77 km
Wexford Public School
Elementary: Public
0.53 km
Precious Blood Catholic School
Elementary: Catholic
0.45 km
Parkview Alternative School
Secondary: Public
3.67 km
Winston Churchill Collegiate Institute
Secondary: Public
2.43 km
Wexford Collegiate School for the Arts
Secondary: Public
1.25 km
SATEC @ W A Porter Collegiate Institute
Secondary: Public
2.42 km
Senator O'Connor College School
Secondary: Catholic
2.05 km
Victoria Park Collegiate Institute
Secondary: Public
2.76 km
$
$3,500
- 2 bath
- 3 bed
- 2000 sqft
15 Stamford Square North, Toronto, Ontario • M1L 1X4 • Clairlea-Birchmount
$
$4,500
- 2 bath
- 3 bed
- 1100 sqft
Main-82 Cornerbrook Drive, Toronto, Ontario • M3A 1H7 • Parkwoods-Donalda














