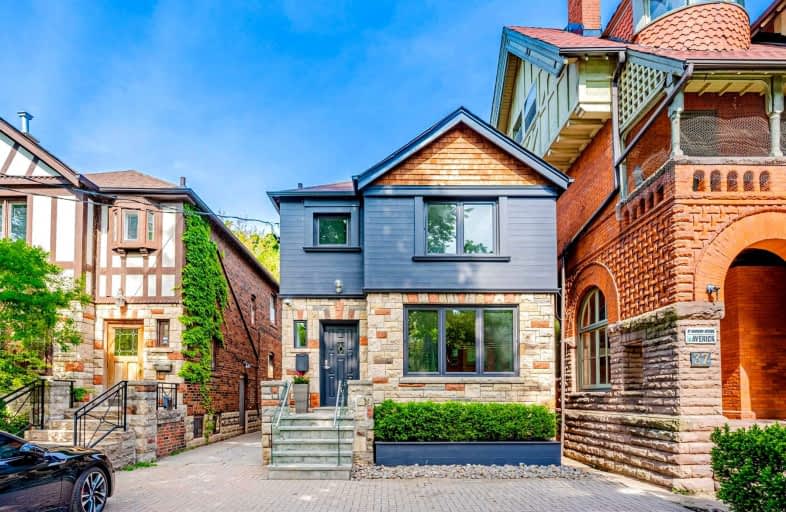
da Vinci School
Elementary: Public
1.06 km
Lord Lansdowne Junior and Senior Public School
Elementary: Public
1.10 km
Huron Street Junior Public School
Elementary: Public
0.20 km
Jesse Ketchum Junior and Senior Public School
Elementary: Public
1.00 km
Palmerston Avenue Junior Public School
Elementary: Public
0.98 km
King Edward Junior and Senior Public School
Elementary: Public
1.23 km
Msgr Fraser Orientation Centre
Secondary: Catholic
0.84 km
Subway Academy II
Secondary: Public
1.57 km
Msgr Fraser College (Alternate Study) Secondary School
Secondary: Catholic
0.84 km
Loretto College School
Secondary: Catholic
0.78 km
Harbord Collegiate Institute
Secondary: Public
1.23 km
Central Technical School
Secondary: Public
0.77 km














