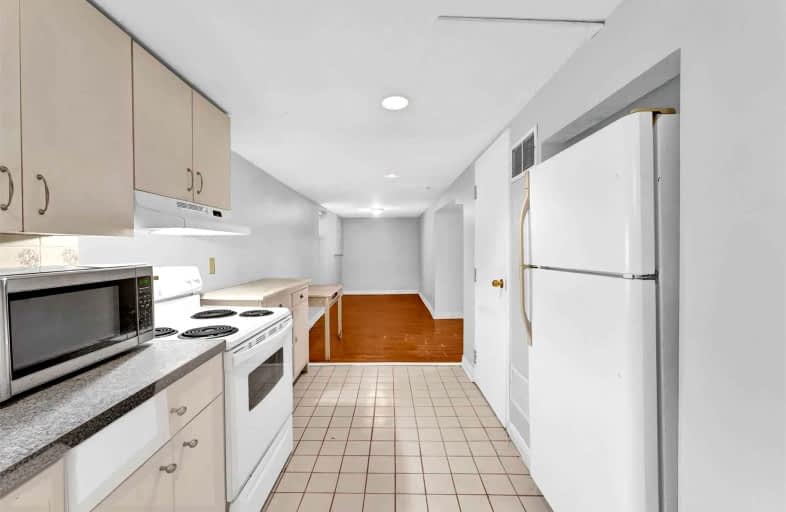Very Walkable
- Most errands can be accomplished on foot.
83
/100
Excellent Transit
- Most errands can be accomplished by public transportation.
86
/100
Very Bikeable
- Most errands can be accomplished on bike.
73
/100

Beaches Alternative Junior School
Elementary: Public
0.27 km
Kimberley Junior Public School
Elementary: Public
0.27 km
Balmy Beach Community School
Elementary: Public
0.78 km
St John Catholic School
Elementary: Catholic
0.28 km
Glen Ames Senior Public School
Elementary: Public
0.68 km
Williamson Road Junior Public School
Elementary: Public
0.66 km
East York Alternative Secondary School
Secondary: Public
2.73 km
Notre Dame Catholic High School
Secondary: Catholic
0.41 km
St Patrick Catholic Secondary School
Secondary: Catholic
2.45 km
Monarch Park Collegiate Institute
Secondary: Public
2.06 km
Neil McNeil High School
Secondary: Catholic
1.20 km
Malvern Collegiate Institute
Secondary: Public
0.49 km
-
Taylor Creek Park
200 Dawes Rd (at Crescent Town Rd.), Toronto ON M4C 5M8 1.94km -
Woodbine Beach Park
1675 Lake Shore Blvd E (at Woodbine Ave), Toronto ON M4L 3W6 2.21km -
Ashbridge's Bay Park
Ashbridge's Bay Park Rd, Toronto ON M4M 1B4 2.32km
-
TD Bank Financial Group
16B Leslie St (at Lake Shore Blvd), Toronto ON M4M 3C1 3.47km -
Scotiabank
649 Danforth Ave (at Pape Ave.), Toronto ON M4K 1R2 3.79km -
BMO Bank of Montreal
518 Danforth Ave (Ferrier), Toronto ON M4K 1P6 4.08km
$
$2,175
- 1 bath
- 2 bed
Lower-44 Frater Avenue, Toronto, Ontario • M4C 2H6 • Danforth Village-East York














