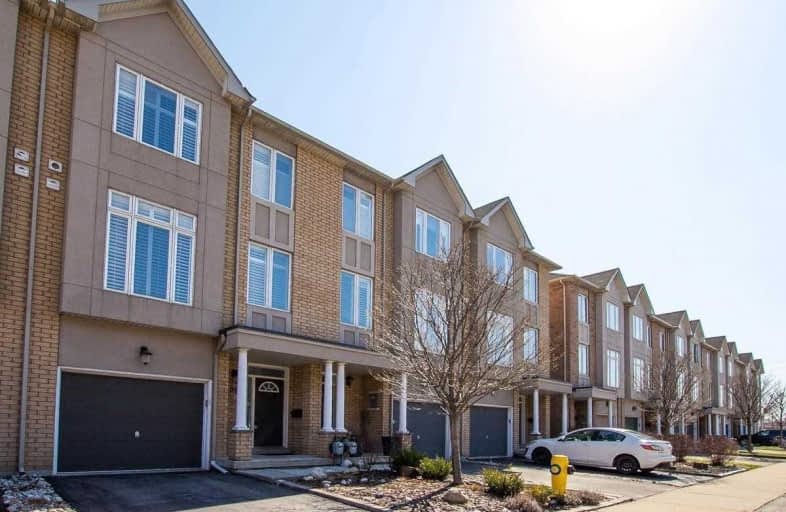
George R Gauld Junior School
Elementary: Public
1.23 km
Karen Kain School of the Arts
Elementary: Public
1.39 km
St Louis Catholic School
Elementary: Catholic
1.06 km
Holy Angels Catholic School
Elementary: Catholic
0.71 km
ÉÉC Sainte-Marguerite-d'Youville
Elementary: Catholic
1.55 km
Norseman Junior Middle School
Elementary: Public
1.27 km
Etobicoke Year Round Alternative Centre
Secondary: Public
3.27 km
Lakeshore Collegiate Institute
Secondary: Public
2.43 km
Etobicoke School of the Arts
Secondary: Public
1.18 km
Etobicoke Collegiate Institute
Secondary: Public
3.09 km
Father John Redmond Catholic Secondary School
Secondary: Catholic
3.18 km
Bishop Allen Academy Catholic Secondary School
Secondary: Catholic
1.37 km
$
$1,149,000
- 3 bath
- 3 bed
- 1500 sqft
03-189 Norseman Street, Toronto, Ontario • M8Z 2R5 • Islington-City Centre West




