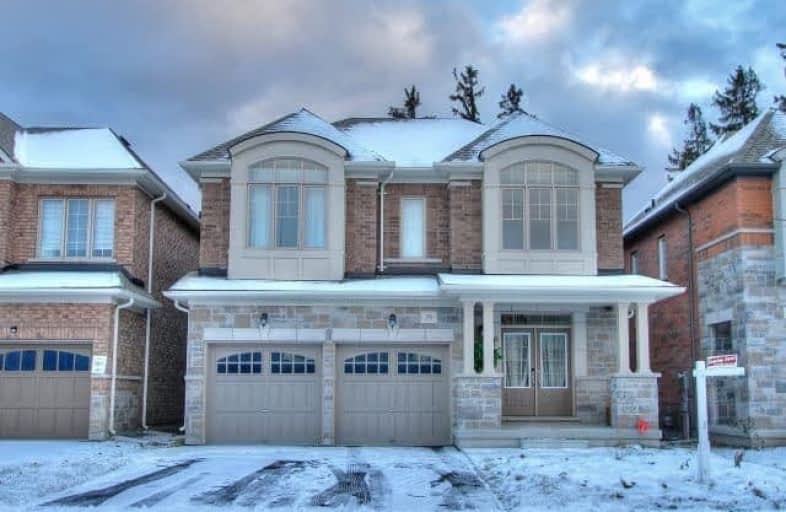
St Florence Catholic School
Elementary: Catholic
0.68 km
St Edmund Campion Catholic School
Elementary: Catholic
0.97 km
Lucy Maud Montgomery Public School
Elementary: Public
0.56 km
Highcastle Public School
Elementary: Public
0.87 km
Emily Carr Public School
Elementary: Public
1.37 km
Military Trail Public School
Elementary: Public
0.78 km
Maplewood High School
Secondary: Public
3.86 km
St Mother Teresa Catholic Academy Secondary School
Secondary: Catholic
1.96 km
West Hill Collegiate Institute
Secondary: Public
2.24 km
Woburn Collegiate Institute
Secondary: Public
2.45 km
Lester B Pearson Collegiate Institute
Secondary: Public
2.02 km
St John Paul II Catholic Secondary School
Secondary: Catholic
0.58 km
$
$1,100,000
- 4 bath
- 4 bed
40 Crown Acres Court, Toronto, Ontario • M1S 4V9 • Agincourt South-Malvern West









