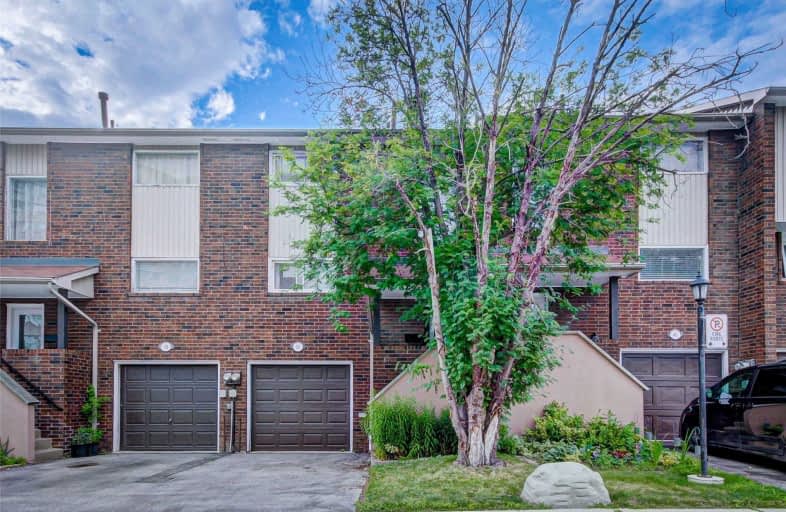
West Glen Junior School
Elementary: Public
0.47 km
Eatonville Junior School
Elementary: Public
1.22 km
Bloordale Middle School
Elementary: Public
1.14 km
Broadacres Junior Public School
Elementary: Public
0.47 km
Nativity of Our Lord Catholic School
Elementary: Catholic
0.95 km
Josyf Cardinal Slipyj Catholic School
Elementary: Catholic
1.29 km
Etobicoke Year Round Alternative Centre
Secondary: Public
2.03 km
Central Etobicoke High School
Secondary: Public
3.50 km
Burnhamthorpe Collegiate Institute
Secondary: Public
0.33 km
Silverthorn Collegiate Institute
Secondary: Public
1.65 km
Martingrove Collegiate Institute
Secondary: Public
2.80 km
Michael Power/St Joseph High School
Secondary: Catholic
1.83 km


