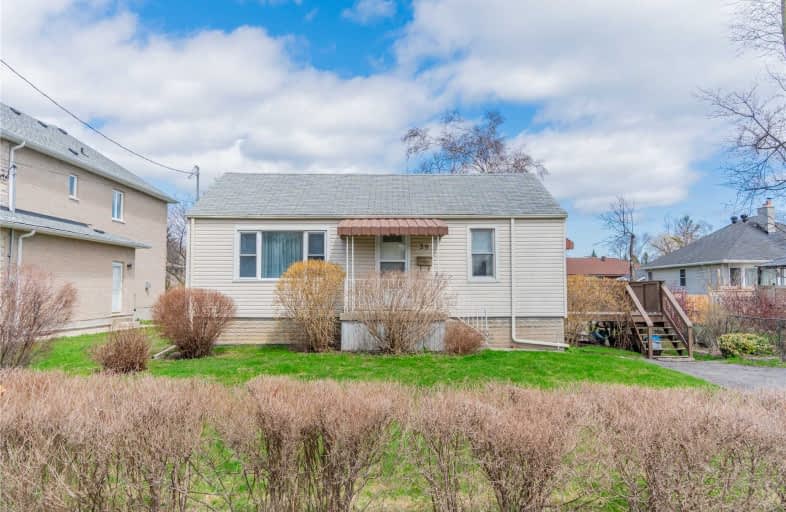
3D Walkthrough

Guildwood Junior Public School
Elementary: Public
1.21 km
Jack Miner Senior Public School
Elementary: Public
0.50 km
Poplar Road Junior Public School
Elementary: Public
0.13 km
St Ursula Catholic School
Elementary: Catholic
1.23 km
St Martin De Porres Catholic School
Elementary: Catholic
1.44 km
Eastview Public School
Elementary: Public
0.71 km
Native Learning Centre East
Secondary: Public
1.30 km
Maplewood High School
Secondary: Public
0.92 km
West Hill Collegiate Institute
Secondary: Public
2.44 km
Cedarbrae Collegiate Institute
Secondary: Public
3.25 km
St John Paul II Catholic Secondary School
Secondary: Catholic
4.17 km
Sir Wilfrid Laurier Collegiate Institute
Secondary: Public
1.21 km



