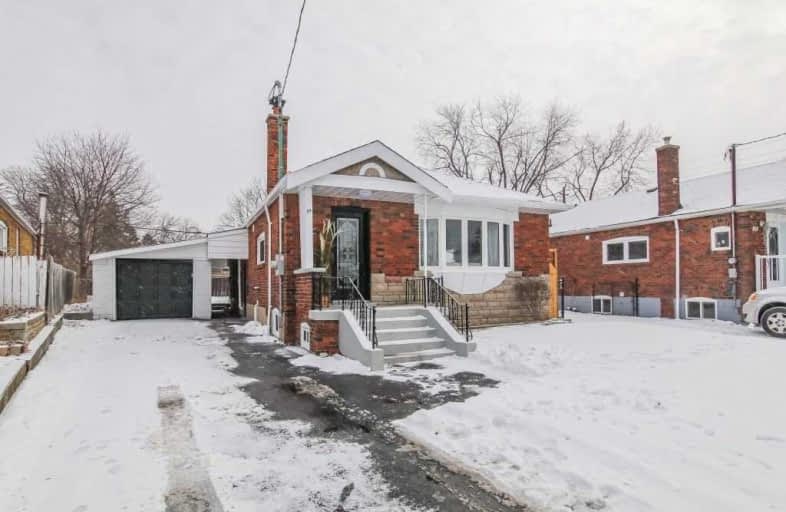
Dorset Park Public School
Elementary: Public
0.58 km
General Crerar Public School
Elementary: Public
0.26 km
Ionview Public School
Elementary: Public
0.93 km
Lord Roberts Junior Public School
Elementary: Public
1.13 km
St Lawrence Catholic School
Elementary: Catholic
0.48 km
St Albert Catholic School
Elementary: Catholic
1.23 km
Caring and Safe Schools LC3
Secondary: Public
2.52 km
Scarborough Centre for Alternative Studi
Secondary: Public
2.51 km
Bendale Business & Technical Institute
Secondary: Public
1.43 km
Winston Churchill Collegiate Institute
Secondary: Public
0.31 km
David and Mary Thomson Collegiate Institute
Secondary: Public
1.61 km
Jean Vanier Catholic Secondary School
Secondary: Catholic
1.61 km
$
$1,028,800
- 2 bath
- 3 bed
- 1100 sqft
26 Princeway Drive, Toronto, Ontario • M1R 2V9 • Wexford-Maryvale












