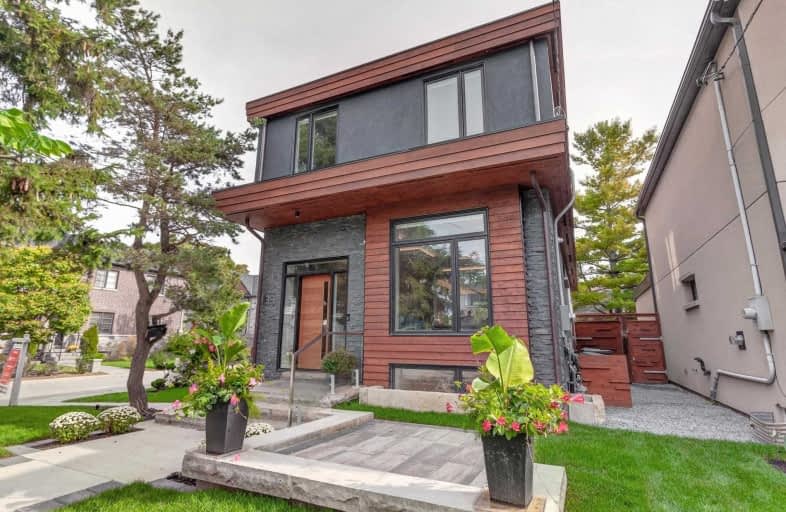
Immaculate Heart of Mary Catholic School
Elementary: Catholic
0.95 km
St Dunstan Catholic School
Elementary: Catholic
0.89 km
Birch Cliff Public School
Elementary: Public
0.65 km
Warden Avenue Public School
Elementary: Public
1.04 km
Samuel Hearne Public School
Elementary: Public
0.92 km
Oakridge Junior Public School
Elementary: Public
0.81 km
Scarborough Centre for Alternative Studi
Secondary: Public
4.34 km
Notre Dame Catholic High School
Secondary: Catholic
1.92 km
Neil McNeil High School
Secondary: Catholic
1.54 km
Birchmount Park Collegiate Institute
Secondary: Public
1.36 km
Malvern Collegiate Institute
Secondary: Public
1.80 km
SATEC @ W A Porter Collegiate Institute
Secondary: Public
3.05 km






