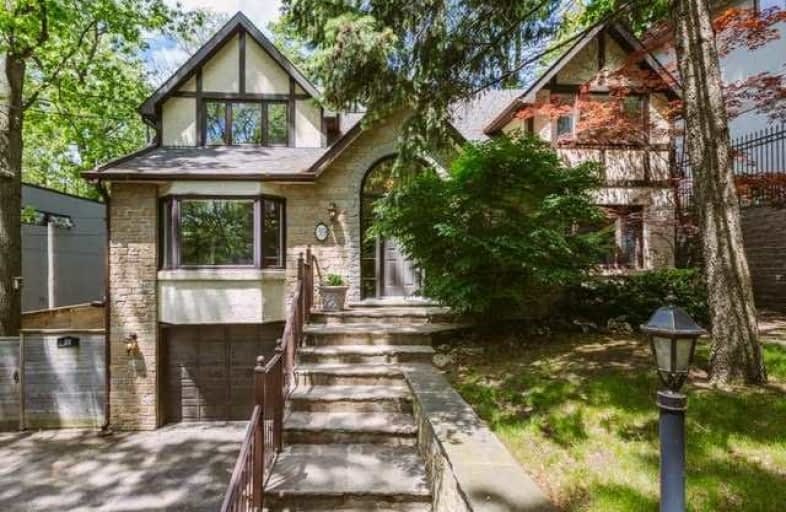
Étienne Brûlé Junior School
Elementary: Public
0.78 km
St Mark Catholic School
Elementary: Catholic
0.89 km
Park Lawn Junior and Middle School
Elementary: Public
1.06 km
St Pius X Catholic School
Elementary: Catholic
1.08 km
Swansea Junior and Senior Junior and Senior Public School
Elementary: Public
0.62 km
Runnymede Junior and Senior Public School
Elementary: Public
1.70 km
The Student School
Secondary: Public
1.89 km
Ursula Franklin Academy
Secondary: Public
1.91 km
Runnymede Collegiate Institute
Secondary: Public
2.48 km
Etobicoke School of the Arts
Secondary: Public
1.94 km
Western Technical & Commercial School
Secondary: Public
1.91 km
Bishop Allen Academy Catholic Secondary School
Secondary: Catholic
1.89 km
$X,XXX
- — bath
- — bed
87 Evans Avenue North, Toronto, Ontario • M6S 3V9 • Runnymede-Bloor West Village
$
$5,200
- 2 bath
- 3 bed
- 1100 sqft
33 Hanley Street, Toronto, Ontario • M6S 2H3 • Runnymede-Bloor West Village










