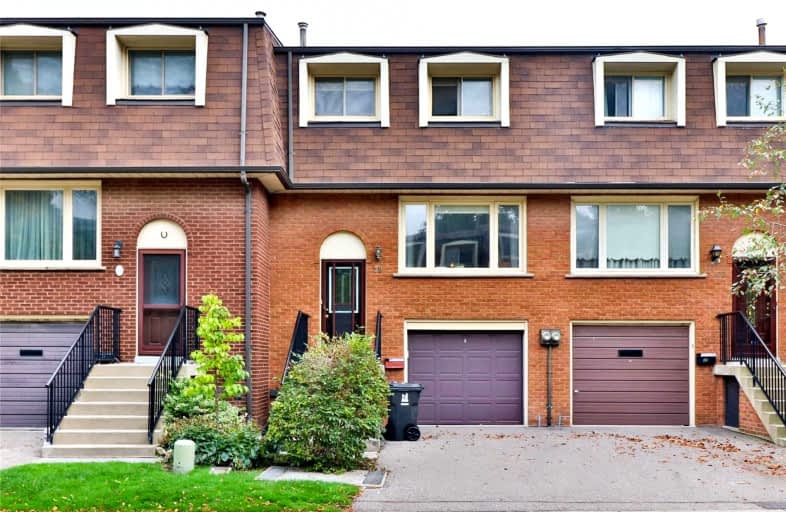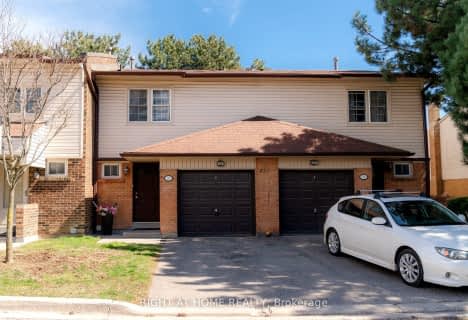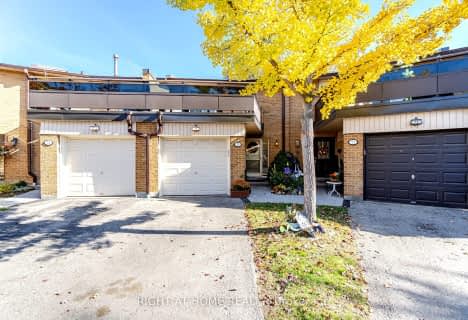
Seneca School
Elementary: PublicMill Valley Junior School
Elementary: PublicBloordale Middle School
Elementary: PublicBroadacres Junior Public School
Elementary: PublicSt Clement Catholic School
Elementary: CatholicMillwood Junior School
Elementary: PublicEtobicoke Year Round Alternative Centre
Secondary: PublicBurnhamthorpe Collegiate Institute
Secondary: PublicSilverthorn Collegiate Institute
Secondary: PublicMartingrove Collegiate Institute
Secondary: PublicGlenforest Secondary School
Secondary: PublicMichael Power/St Joseph High School
Secondary: Catholic- 2 bath
- 3 bed
- 1600 sqft
31 Permfield Path, Toronto, Ontario • M9C 4Y5 • Etobicoke West Mall
- 4 bath
- 3 bed
- 1200 sqft
20-2120 Rathburn Road East, Mississauga, Ontario • L4W 2S8 • Rathwood
- 3 bath
- 3 bed
- 1200 sqft
Th 10-1 Valhalla Inn Road, Toronto, Ontario • M8B 0B2 • Islington-City Centre West
- 3 bath
- 3 bed
- 1600 sqft
Th87-15 Applewood Lane, Toronto, Ontario • M9C 0C1 • Etobicoke West Mall
- 2 bath
- 3 bed
- 1200 sqft
53-707 Burnhamthorpe Road, Toronto, Ontario • M9C 2Z6 • Markland Wood
- 4 bath
- 3 bed
- 1200 sqft
72-2120 Rathburn Road East, Mississauga, Ontario • L4W 2S8 • Rathwood
- 4 bath
- 3 bed
- 1400 sqft
Th106-1951 Rathburn Road East, Mississauga, Ontario • L4W 2N9 • Rathwood











