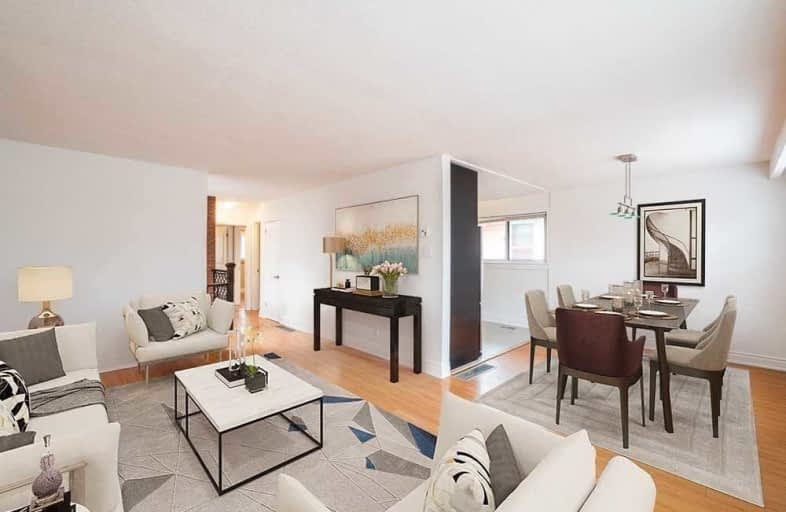
Ben Heppner Vocal Music Academy
Elementary: Public
0.70 km
Heather Heights Junior Public School
Elementary: Public
0.75 km
Tecumseh Senior Public School
Elementary: Public
0.63 km
St Barbara Catholic School
Elementary: Catholic
0.72 km
Golf Road Junior Public School
Elementary: Public
0.52 km
George B Little Public School
Elementary: Public
0.67 km
Native Learning Centre East
Secondary: Public
2.66 km
Maplewood High School
Secondary: Public
1.96 km
West Hill Collegiate Institute
Secondary: Public
2.15 km
Woburn Collegiate Institute
Secondary: Public
1.50 km
Cedarbrae Collegiate Institute
Secondary: Public
1.59 km
St John Paul II Catholic Secondary School
Secondary: Catholic
2.77 km
$X,XXX
- — bath
- — bed
Main2-19 Crown Acres Court, Toronto, Ontario • M1S 4W1 • Agincourt South-Malvern West













