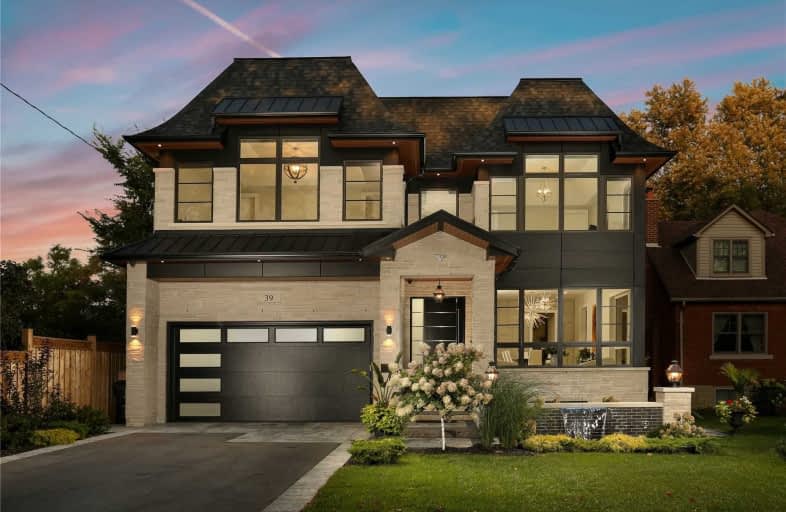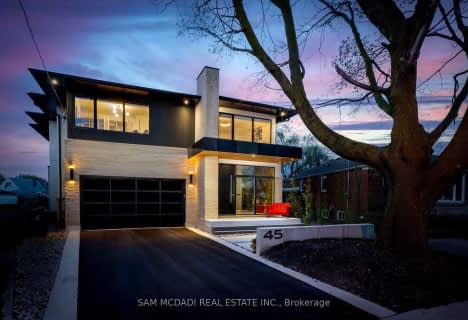
The Holy Trinity Catholic School
Elementary: Catholic
0.74 km
Twentieth Street Junior School
Elementary: Public
0.65 km
Seventh Street Junior School
Elementary: Public
1.73 km
St Teresa Catholic School
Elementary: Catholic
1.35 km
Christ the King Catholic School
Elementary: Catholic
1.19 km
James S Bell Junior Middle School
Elementary: Public
0.57 km
Etobicoke Year Round Alternative Centre
Secondary: Public
5.10 km
Lakeshore Collegiate Institute
Secondary: Public
1.04 km
Gordon Graydon Memorial Secondary School
Secondary: Public
4.01 km
Etobicoke School of the Arts
Secondary: Public
4.53 km
Father John Redmond Catholic Secondary School
Secondary: Catholic
0.59 km
Bishop Allen Academy Catholic Secondary School
Secondary: Catholic
4.81 km






