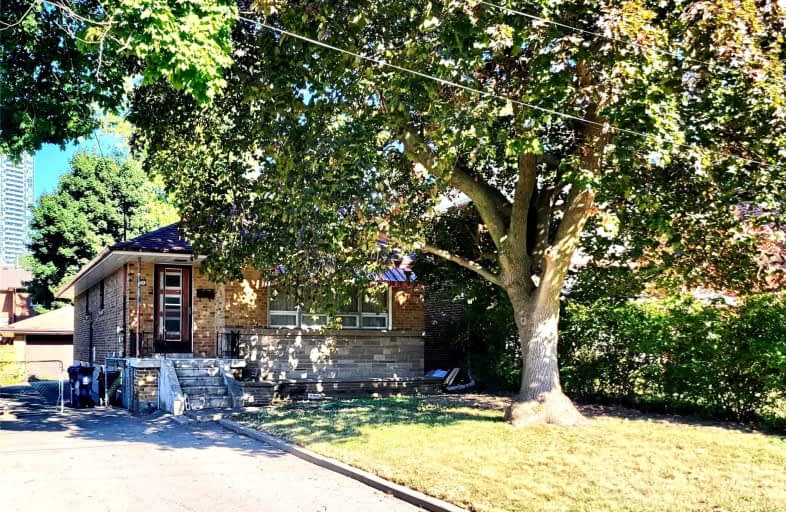
West Glen Junior School
Elementary: Public
2.07 km
St Elizabeth Catholic School
Elementary: Catholic
1.19 km
Bloorlea Middle School
Elementary: Public
0.97 km
Wedgewood Junior School
Elementary: Public
0.95 km
Islington Junior Middle School
Elementary: Public
1.68 km
Our Lady of Peace Catholic School
Elementary: Catholic
1.06 km
Etobicoke Year Round Alternative Centre
Secondary: Public
0.75 km
Burnhamthorpe Collegiate Institute
Secondary: Public
2.01 km
Silverthorn Collegiate Institute
Secondary: Public
3.01 km
Etobicoke School of the Arts
Secondary: Public
3.25 km
Etobicoke Collegiate Institute
Secondary: Public
2.21 km
Bishop Allen Academy Catholic Secondary School
Secondary: Catholic
3.05 km
$
$998,000
- 2 bath
- 3 bed
- 1100 sqft
23 Sealcove Drive, Toronto, Ontario • M9C 2C3 • Etobicoke West Mall



