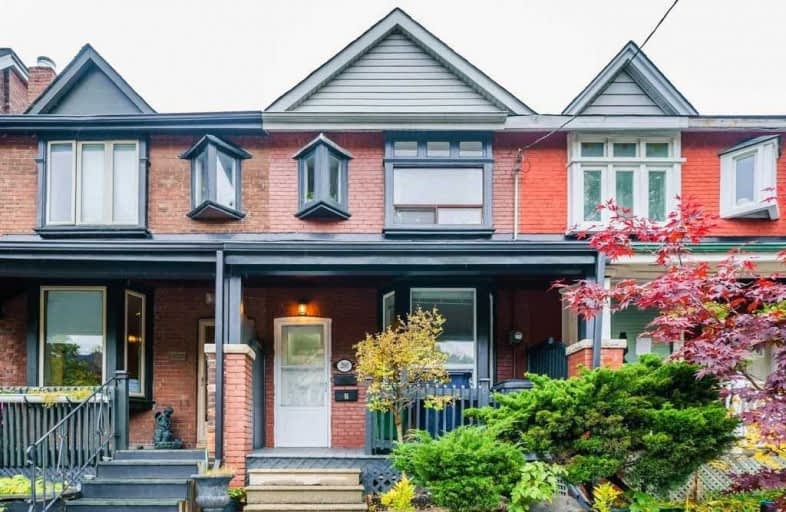
Norway Junior Public School
Elementary: Public
0.43 km
ÉÉC Georges-Étienne-Cartier
Elementary: Catholic
1.11 km
Glen Ames Senior Public School
Elementary: Public
0.76 km
Kew Beach Junior Public School
Elementary: Public
0.61 km
Williamson Road Junior Public School
Elementary: Public
0.83 km
Bowmore Road Junior and Senior Public School
Elementary: Public
0.74 km
School of Life Experience
Secondary: Public
2.06 km
Greenwood Secondary School
Secondary: Public
2.06 km
Notre Dame Catholic High School
Secondary: Catholic
1.49 km
St Patrick Catholic Secondary School
Secondary: Catholic
1.78 km
Monarch Park Collegiate Institute
Secondary: Public
1.45 km
Malvern Collegiate Institute
Secondary: Public
1.63 km




