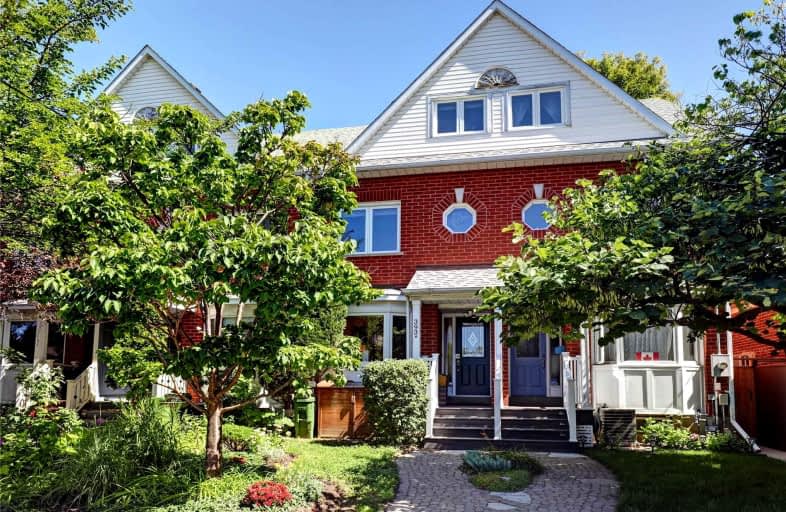
Beaches Alternative Junior School
Elementary: Public
1.02 km
William J McCordic School
Elementary: Public
0.33 km
Kimberley Junior Public School
Elementary: Public
1.02 km
St Nicholas Catholic School
Elementary: Catholic
0.38 km
Gledhill Junior Public School
Elementary: Public
0.67 km
Secord Elementary School
Elementary: Public
0.14 km
East York Alternative Secondary School
Secondary: Public
1.84 km
Notre Dame Catholic High School
Secondary: Catholic
1.41 km
Monarch Park Collegiate Institute
Secondary: Public
2.13 km
Neil McNeil High School
Secondary: Catholic
2.10 km
East York Collegiate Institute
Secondary: Public
2.02 km
Malvern Collegiate Institute
Secondary: Public
1.24 km
$
$1,099,000
- 3 bath
- 3 bed
- 1500 sqft
33 Ferguson Street, Toronto, Ontario • M1L 0C9 • Clairlea-Birchmount
$
$1,077,000
- 3 bath
- 4 bed
- 1500 sqft
223 Dairy Drive, Toronto, Ontario • M1L 0G4 • Clairlea-Birchmount







