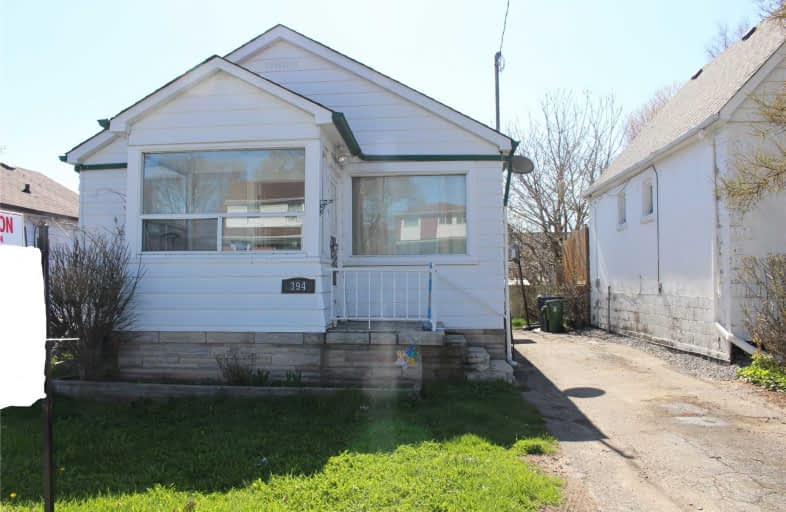
St Dunstan Catholic School
Elementary: Catholic
1.06 km
Samuel Hearne Public School
Elementary: Public
0.91 km
Regent Heights Public School
Elementary: Public
0.52 km
Crescent Town Elementary School
Elementary: Public
0.72 km
Oakridge Junior Public School
Elementary: Public
0.94 km
Our Lady of Fatima Catholic School
Elementary: Catholic
0.88 km
East York Alternative Secondary School
Secondary: Public
3.11 km
Notre Dame Catholic High School
Secondary: Catholic
2.43 km
Neil McNeil High School
Secondary: Catholic
2.63 km
Birchmount Park Collegiate Institute
Secondary: Public
2.36 km
Malvern Collegiate Institute
Secondary: Public
2.21 km
SATEC @ W A Porter Collegiate Institute
Secondary: Public
1.57 km
$
$789,000
- 1 bath
- 2 bed
- 700 sqft
897 Victoria Park Avenue, Toronto, Ontario • M4B 2J2 • Clairlea-Birchmount








