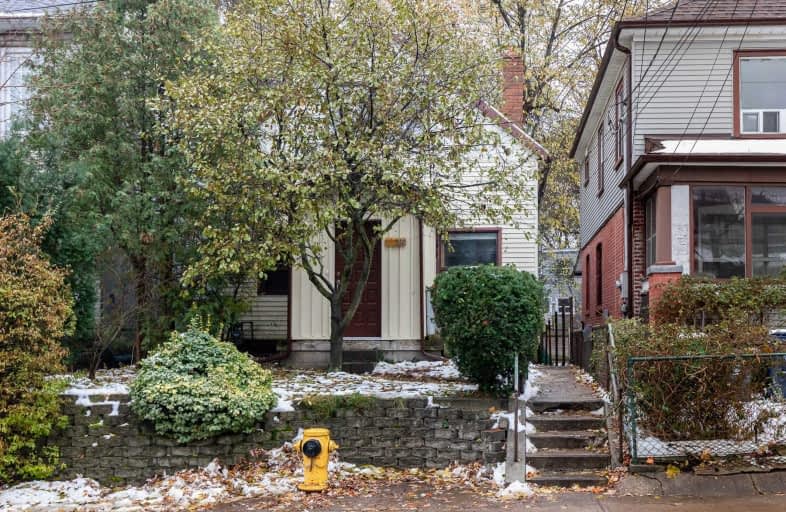
Equinox Holistic Alternative School
Elementary: Public
0.32 km
ÉÉC Georges-Étienne-Cartier
Elementary: Catholic
0.33 km
Roden Public School
Elementary: Public
0.21 km
Earl Haig Public School
Elementary: Public
0.64 km
Duke of Connaught Junior and Senior Public School
Elementary: Public
1.08 km
Bowmore Road Junior and Senior Public School
Elementary: Public
0.57 km
School of Life Experience
Secondary: Public
0.91 km
Greenwood Secondary School
Secondary: Public
0.91 km
St Patrick Catholic Secondary School
Secondary: Catholic
0.61 km
Monarch Park Collegiate Institute
Secondary: Public
0.41 km
Danforth Collegiate Institute and Technical School
Secondary: Public
1.27 km
Riverdale Collegiate Institute
Secondary: Public
1.21 km
$
$860,000
- 1 bath
- 2 bed
967 Greenwood Avenue, Toronto, Ontario • M4J 4C7 • Danforth Village-East York
$
$789,000
- 1 bath
- 2 bed
- 700 sqft
897 Victoria Park Avenue, Toronto, Ontario • M4B 2J2 • Clairlea-Birchmount














