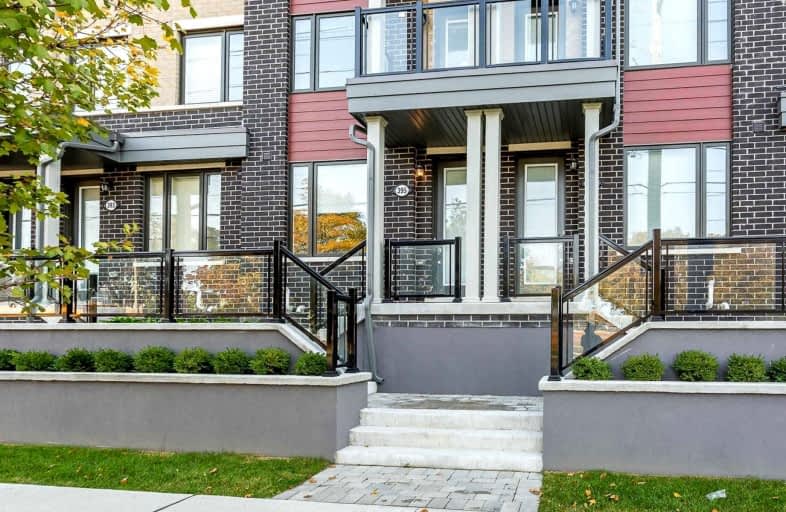
ÉÉC Notre-Dame-de-Grâce
Elementary: Catholic
0.59 km
École élémentaire Félix-Leclerc
Elementary: Public
0.68 km
Parkfield Junior School
Elementary: Public
0.55 km
Transfiguration of our Lord Catholic School
Elementary: Catholic
0.87 km
St Marcellus Catholic School
Elementary: Catholic
0.89 km
Dixon Grove Junior Middle School
Elementary: Public
0.60 km
School of Experiential Education
Secondary: Public
2.37 km
Central Etobicoke High School
Secondary: Public
0.85 km
Don Bosco Catholic Secondary School
Secondary: Catholic
2.20 km
Kipling Collegiate Institute
Secondary: Public
0.17 km
Richview Collegiate Institute
Secondary: Public
2.00 km
Martingrove Collegiate Institute
Secondary: Public
1.20 km


