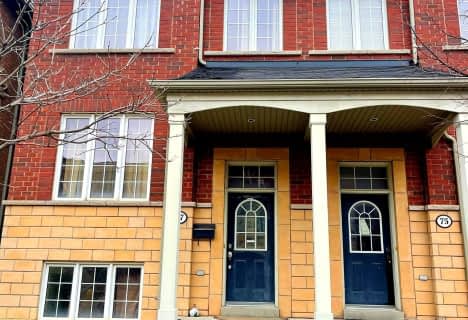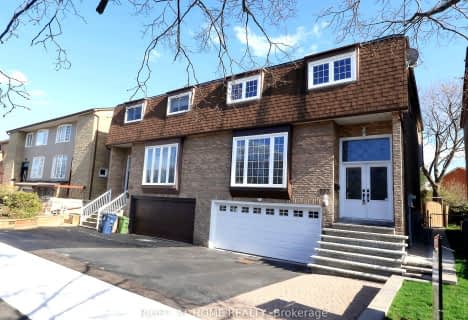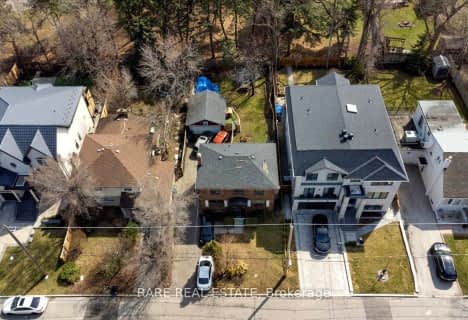
Ancaster Public School
Elementary: Public
2.12 km
Wilmington Elementary School
Elementary: Public
1.86 km
Charles H Best Middle School
Elementary: Public
1.77 km
St Norbert Catholic School
Elementary: Catholic
1.91 km
St Robert Catholic School
Elementary: Catholic
1.50 km
Dublin Heights Elementary and Middle School
Elementary: Public
1.31 km
Yorkdale Secondary School
Secondary: Public
3.53 km
Downsview Secondary School
Secondary: Public
2.66 km
Madonna Catholic Secondary School
Secondary: Catholic
2.80 km
James Cardinal McGuigan Catholic High School
Secondary: Catholic
2.75 km
William Lyon Mackenzie Collegiate Institute
Secondary: Public
0.21 km
Northview Heights Secondary School
Secondary: Public
2.84 km
$
$1,299,000
- 5 bath
- 5 bed
- 2000 sqft
13 Saywell Avenue, Toronto, Ontario • M3J 0G2 • York University Heights
$
$1,699,000
- 3 bath
- 4 bed
20 Winston Pk Boulevard, Toronto, Ontario • M3K 1B9 • Downsview-Roding-CFB
$
$1,499,990
- 4 bath
- 4 bed
- 2000 sqft
122 Dollery Court, Toronto, Ontario • M2R 3P1 • Westminster-Branson












