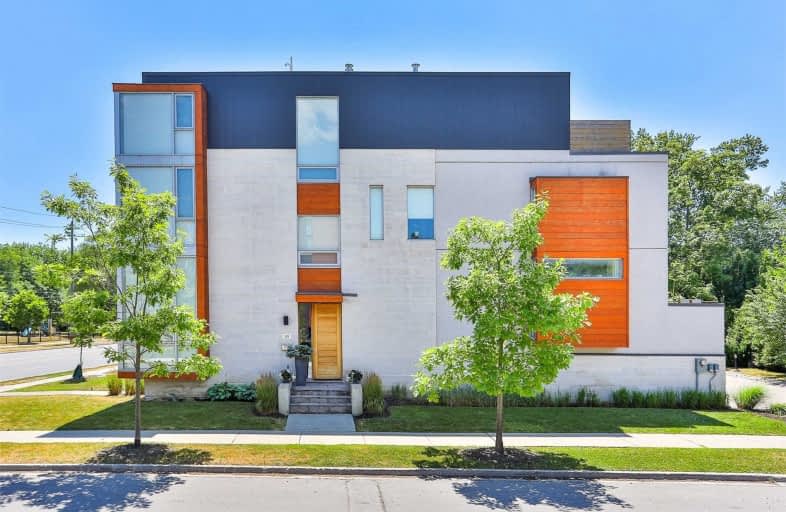
Blessed Trinity Catholic School
Elementary: Catholic
1.64 km
St Gabriel Catholic Catholic School
Elementary: Catholic
0.41 km
Finch Public School
Elementary: Public
1.34 km
Hollywood Public School
Elementary: Public
0.27 km
Elkhorn Public School
Elementary: Public
0.78 km
Bayview Middle School
Elementary: Public
0.55 km
Avondale Secondary Alternative School
Secondary: Public
2.36 km
St Andrew's Junior High School
Secondary: Public
2.30 km
Windfields Junior High School
Secondary: Public
2.38 km
St. Joseph Morrow Park Catholic Secondary School
Secondary: Catholic
2.73 km
Cardinal Carter Academy for the Arts
Secondary: Catholic
1.87 km
Earl Haig Secondary School
Secondary: Public
1.37 km



