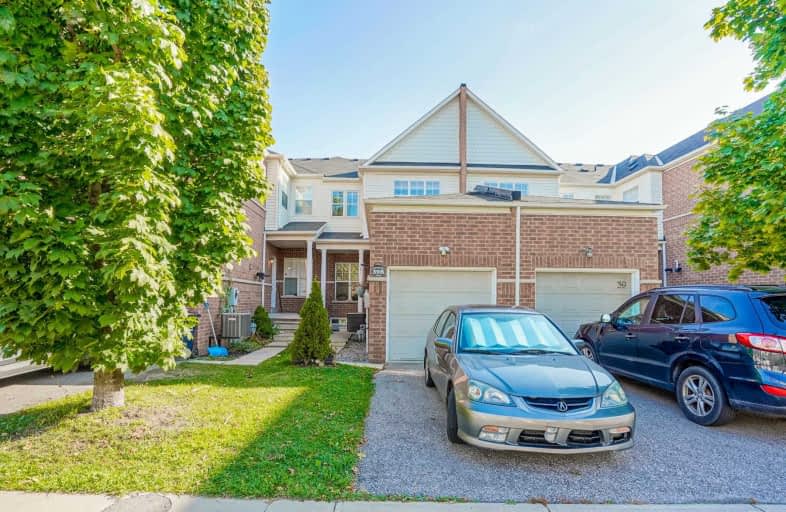
West Rouge Junior Public School
Elementary: Public
2.20 km
William G Davis Junior Public School
Elementary: Public
1.02 km
Centennial Road Junior Public School
Elementary: Public
1.66 km
Joseph Howe Senior Public School
Elementary: Public
1.10 km
Charlottetown Junior Public School
Elementary: Public
0.85 km
St Brendan Catholic School
Elementary: Catholic
1.29 km
Maplewood High School
Secondary: Public
5.10 km
West Hill Collegiate Institute
Secondary: Public
4.39 km
Sir Oliver Mowat Collegiate Institute
Secondary: Public
0.63 km
St John Paul II Catholic Secondary School
Secondary: Catholic
5.31 km
Dunbarton High School
Secondary: Public
5.23 km
St Mary Catholic Secondary School
Secondary: Catholic
6.65 km


