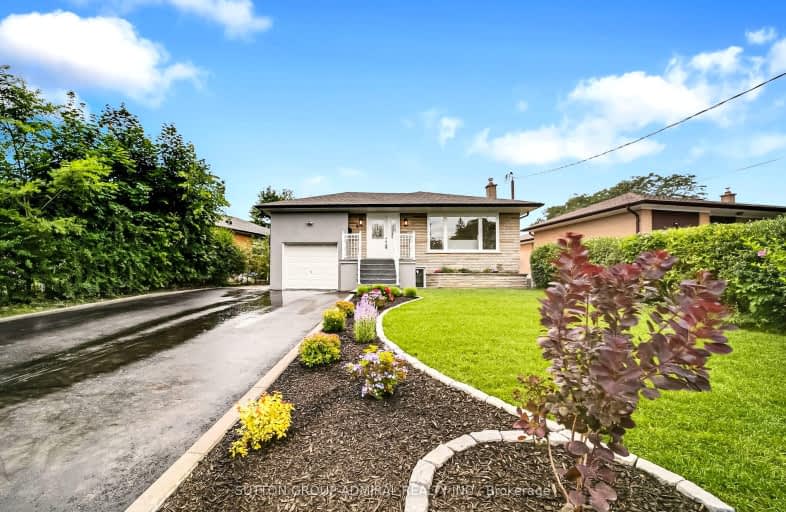Car-Dependent
- Almost all errands require a car.
Good Transit
- Some errands can be accomplished by public transportation.
Somewhat Bikeable
- Most errands require a car.

Wilmington Elementary School
Elementary: PublicCharles H Best Middle School
Elementary: PublicYorkview Public School
Elementary: PublicSt Robert Catholic School
Elementary: CatholicRockford Public School
Elementary: PublicDublin Heights Elementary and Middle School
Elementary: PublicNorth West Year Round Alternative Centre
Secondary: PublicDrewry Secondary School
Secondary: PublicÉSC Monseigneur-de-Charbonnel
Secondary: CatholicVaughan Secondary School
Secondary: PublicWilliam Lyon Mackenzie Collegiate Institute
Secondary: PublicNorthview Heights Secondary School
Secondary: Public-
St. Louis Bar and Grill
4548 Dufferin Street, Unit A, North York, ON M3H 5R9 1.25km -
Belle Restaurant and Bar
4949 Bathurst Street, Unit 5, North York, ON M2R 1Y1 1.3km -
Taste of Vietnam Restaurant & Bar
1 Whitehorse Road, Unit 19, North York, ON M3J 3G8 1.73km
-
Tim Hortons
4926 Bathurst St, North York, ON M2R 1N2 1.15km -
Tim Hortons
4915 Bathurst Street, Toronto, ON M2R 1X9 1.17km -
Tim Hortons
4400 Dufferin Street, North York, ON M3H 6A8 1.13km
-
GoodLife Fitness
1000 Finch Avenue W, Toronto, ON M3J 2V5 1.4km -
Orangetheory Fitness North York
1881 Steeles Ave West, #3, Toronto, ON M3H 5Y4 2.71km -
HouseFit Toronto Personal Training Studio Inc.
79 Sheppard Avenue W, North York, ON M2N 1M4 3.04km
-
Donya's Pharmacy
801 Sheppard Avenue W, Unit 801B, Toronto, ON M3H 0A8 1.37km -
Shoppers Drug Mart
1115 Lodestar Road, NORTH YORK, ON M3H 5W4 1.31km -
Shoppers Drug Mart
598 Sheppard Ave W, North York, ON M3H 2S1 1.43km
-
Pizza Hut
4400 Dufferin Street, Toronto, ON M3H 4K7 1.28km -
Tim Hortons
4915 Bathurst Street, Toronto, ON M2R 1X9 1.17km -
Tim Hortons
309 Finch Ave West, Ste C, North York, ON M2R 1N2 1.17km
-
Finchurst Plaza
4915 Bathurst Street, North York, ON M2R 1X9 1.24km -
Riocan Marketplace
81 Gerry Fitzgerald Drive, Toronto, ON M3J 3N3 2.83km -
North York Centre
5150 Yonge Street, Toronto, ON M2N 6L8 3.16km
-
Metro
600 Sheppard Avenue W, North York, ON M3H 2S1 1.47km -
Healthy Planet North York
588 Sheppard Ave, Toronto, ON M3H 2S1 1.43km -
Johnvince Foods
555 Steeprock Drive, North York, ON M3J 2Z6 1.57km
-
LCBO
5095 Yonge Street, North York, ON M2N 6Z4 3.23km -
LCBO
5995 Yonge St, North York, ON M2M 3V7 3.84km -
Sheppard Wine Works
187 Sheppard Avenue E, Toronto, ON M2N 3A8 4.25km
-
Canadian Tire Gas+
4400 Dufferin Street, North York, ON M3H 5W5 1.17km -
Esso
4550 Dufferin Street, North York, ON M3H 5R9 1.25km -
Circle K
4550 Dufferin Street, Toronto, ON M3H 5R9 1.26km
-
Cineplex Cinemas Empress Walk
5095 Yonge Street, 3rd Floor, Toronto, ON M2N 6Z4 3.22km -
Cineplex Cinemas Yorkdale
Yorkdale Shopping Centre, 3401 Dufferin Street, Toronto, ON M6A 2T9 4.23km -
Imagine Cinemas Promenade
1 Promenade Circle, Lower Level, Thornhill, ON L4J 4P8 4.73km
-
Centennial Library
578 Finch Aveune W, Toronto, ON M2R 1N7 5.67km -
North York Central Library
5120 Yonge Street, Toronto, ON M2N 5N9 3.06km -
Toronto Public Library
2140 Avenue Road, Toronto, ON M5M 4M7 3.76km
-
Baycrest
3560 Bathurst Street, North York, ON M6A 2E1 4.16km -
Humber River Hospital
1235 Wilson Avenue, Toronto, ON M3M 0B2 5.47km -
Humber River Regional Hospital
2111 Finch Avenue W, North York, ON M3N 1N1 6.07km
-
Irving W. Chapley Community Centre & Park
205 Wilmington Ave, Toronto ON M3H 6B3 7.68km -
Robert Hicks Park
39 Robert Hicks Dr, North York ON 0.95km -
Antibes Park
58 Antibes Dr (at Candle Liteway), Toronto ON M2R 3K5 1.55km
-
Scotiabank
845 Finch Ave W (at Dufferin St), Downsview ON M3J 2C7 1.33km -
Scotiabank
5075 Yonge St (Hillcrest Ave), Toronto ON M2N 6C6 3.22km -
TD Bank Financial Group
5650 Yonge St (at Finch Ave.), North York ON M2M 4G3 3.36km
- 3 bath
- 3 bed
- 2000 sqft
281 Bogert Avenue, Toronto, Ontario • M2N 1L4 • Lansing-Westgate














