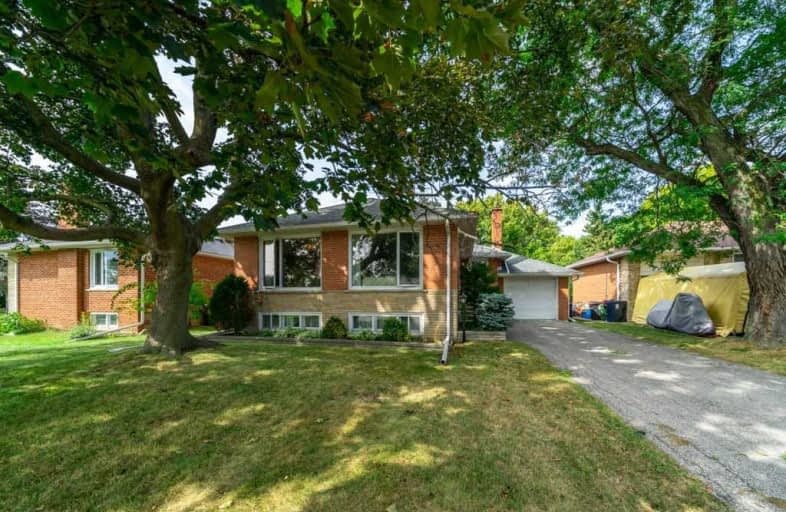
3D Walkthrough

St Elizabeth Catholic School
Elementary: Catholic
0.63 km
Eatonville Junior School
Elementary: Public
0.41 km
Bloorlea Middle School
Elementary: Public
0.92 km
Bloordale Middle School
Elementary: Public
0.79 km
St Clement Catholic School
Elementary: Catholic
0.72 km
Millwood Junior School
Elementary: Public
0.97 km
Etobicoke Year Round Alternative Centre
Secondary: Public
1.12 km
Burnhamthorpe Collegiate Institute
Secondary: Public
1.68 km
Silverthorn Collegiate Institute
Secondary: Public
1.30 km
Martingrove Collegiate Institute
Secondary: Public
4.41 km
Glenforest Secondary School
Secondary: Public
2.33 km
Michael Power/St Joseph High School
Secondary: Catholic
3.22 km



