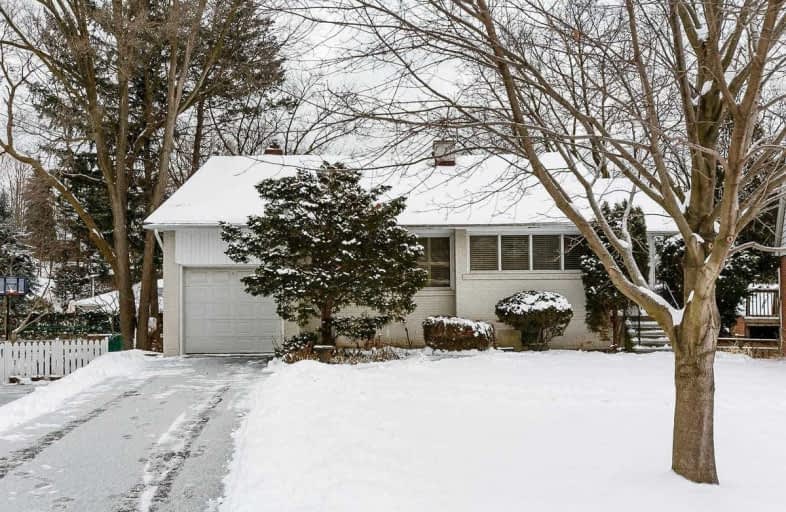
Humber Valley Village Junior Middle School
Elementary: Public
1.51 km
Rosethorn Junior School
Elementary: Public
1.25 km
Islington Junior Middle School
Elementary: Public
0.51 km
Our Lady of Peace Catholic School
Elementary: Catholic
1.17 km
St Gregory Catholic School
Elementary: Catholic
1.53 km
Our Lady of Sorrows Catholic School
Elementary: Catholic
0.86 km
Etobicoke Year Round Alternative Centre
Secondary: Public
2.73 km
Burnhamthorpe Collegiate Institute
Secondary: Public
2.72 km
Etobicoke School of the Arts
Secondary: Public
3.10 km
Etobicoke Collegiate Institute
Secondary: Public
0.55 km
Richview Collegiate Institute
Secondary: Public
3.09 km
Bishop Allen Academy Catholic Secondary School
Secondary: Catholic
2.74 km
$X,XXX,XXX
- — bath
- — bed
- — sqft
49 Graystone Gardens, Toronto, Ontario • M8Z 3C2 • Islington-City Centre West




