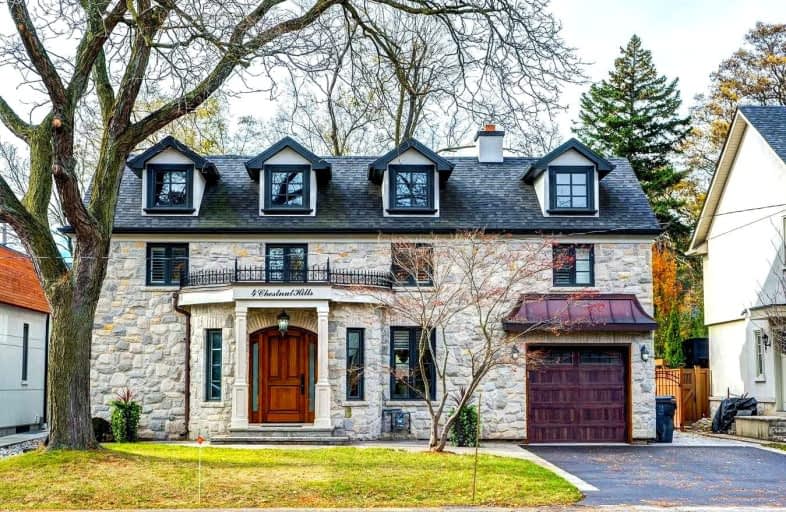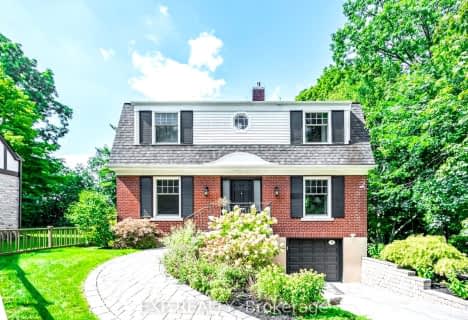
Humber Valley Village Junior Middle School
Elementary: PublicRosethorn Junior School
Elementary: PublicIslington Junior Middle School
Elementary: PublicLambton Kingsway Junior Middle School
Elementary: PublicOur Lady of Peace Catholic School
Elementary: CatholicOur Lady of Sorrows Catholic School
Elementary: CatholicEtobicoke Year Round Alternative Centre
Secondary: PublicFrank Oke Secondary School
Secondary: PublicEtobicoke School of the Arts
Secondary: PublicEtobicoke Collegiate Institute
Secondary: PublicRichview Collegiate Institute
Secondary: PublicBishop Allen Academy Catholic Secondary School
Secondary: Catholic- 6 bath
- 4 bed
256 Grenview Boulevard South, Toronto, Ontario • M8Y 3V3 • Stonegate-Queensway
- 5 bath
- 4 bed
- 3000 sqft
118 Martin Grove Road, Toronto, Ontario • M9B 4K5 • Islington-City Centre West
- 5 bath
- 4 bed
- 3500 sqft
246 Edenbridge Drive, Toronto, Ontario • M9A 3H3 • Edenbridge-Humber Valley
- 7 bath
- 4 bed
- 3500 sqft
214 Shaver Avenue North, Toronto, Ontario • M9B 4P3 • Islington-City Centre West
- 6 bath
- 5 bed
- 3500 sqft
55 Pheasant Lane, Toronto, Ontario • M9A 1T5 • Princess-Rosethorn
- 4 bath
- 4 bed
- 2500 sqft
28 Orkney Crescent, Toronto, Ontario • M9A 2T5 • Princess-Rosethorn
- 5 bath
- 4 bed
- 3500 sqft
42 Hilldowntree Road, Toronto, Ontario • M9A 2Z8 • Edenbridge-Humber Valley
- 6 bath
- 4 bed
201 Van Dusen Boulevard, Toronto, Ontario • M8Z 3H7 • Islington-City Centre West
- 5 bath
- 4 bed
- 3500 sqft
46 Ravenscrest Drive, Toronto, Ontario • M9B 5M7 • Princess-Rosethorn
- 3 bath
- 4 bed
- 2500 sqft
105 Baby Point Road, Toronto, Ontario • M6S 2G6 • Lambton Baby Point
- 4 bath
- 4 bed
- 2000 sqft
9 Humbercrest Point, Toronto, Ontario • M6S 2H2 • Lambton Baby Point














