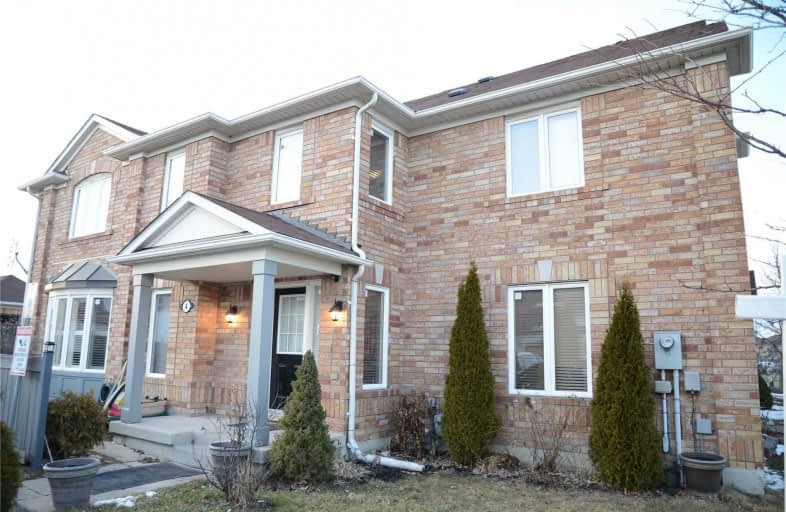
St Bede Catholic School
Elementary: Catholic
1.09 km
St Gabriel Lalemant Catholic School
Elementary: Catholic
0.99 km
Sacred Heart Catholic School
Elementary: Catholic
0.92 km
Heritage Park Public School
Elementary: Public
0.99 km
Mary Shadd Public School
Elementary: Public
0.69 km
Thomas L Wells Public School
Elementary: Public
0.67 km
St Mother Teresa Catholic Academy Secondary School
Secondary: Catholic
1.33 km
West Hill Collegiate Institute
Secondary: Public
5.51 km
Woburn Collegiate Institute
Secondary: Public
4.75 km
Albert Campbell Collegiate Institute
Secondary: Public
4.38 km
Lester B Pearson Collegiate Institute
Secondary: Public
1.94 km
St John Paul II Catholic Secondary School
Secondary: Catholic
3.75 km






