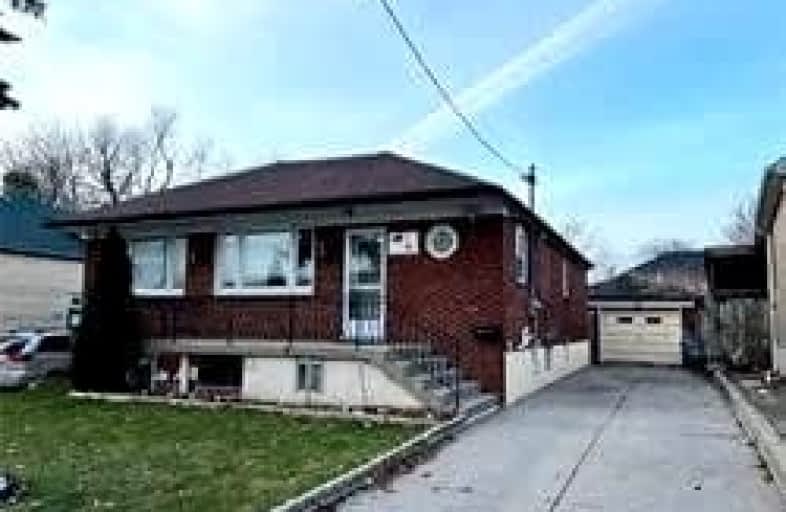Car-Dependent
- Almost all errands require a car.
Good Transit
- Some errands can be accomplished by public transportation.

Keelesdale Junior Public School
Elementary: PublicGeorge Anderson Public School
Elementary: PublicSanta Maria Catholic School
Elementary: CatholicSilverthorn Community School
Elementary: PublicCharles E Webster Public School
Elementary: PublicImmaculate Conception Catholic School
Elementary: CatholicYorkdale Secondary School
Secondary: PublicGeorge Harvey Collegiate Institute
Secondary: PublicBlessed Archbishop Romero Catholic Secondary School
Secondary: CatholicYork Memorial Collegiate Institute
Secondary: PublicChaminade College School
Secondary: CatholicDante Alighieri Academy
Secondary: Catholic-
Noble Park
Toronto ON 2.78km -
The Cedarvale Walk
Toronto ON 3.32km -
Cedarvale Playground
41 Markdale Ave, Toronto ON 3.63km
-
TD Bank Financial Group
2390 Keele St, Toronto ON M6M 4A5 1.55km -
CIBC
1400 Lawrence Ave W (at Keele St.), Toronto ON M6L 1A7 1.69km -
RBC Royal Bank
1970 Saint Clair Ave W, Toronto ON M6N 0A3 2.47km
- 2 bath
- 3 bed
- 1100 sqft
Main+-7 Cliff Street, Toronto, Ontario • M6N 4L5 • Rockcliffe-Smythe
- 1 bath
- 3 bed
- 700 sqft
Upper-515 Marlee Avenue, Toronto, Ontario • M6B 3J3 • Briar Hill-Belgravia
- 2 bath
- 3 bed
- 1100 sqft
Upper-1806 Dufferin Street, Toronto, Ontario • M6E 3P6 • Corso Italia-Davenport
- 1 bath
- 3 bed
- 700 sqft
Main-133 Downsview Avenue, Toronto, Ontario • M3M 1E3 • Downsview-Roding-CFB
- 2 bath
- 3 bed
- 700 sqft
Upper-394 Caledonia Road, Toronto, Ontario • M6E 4T8 • Caledonia-Fairbank













