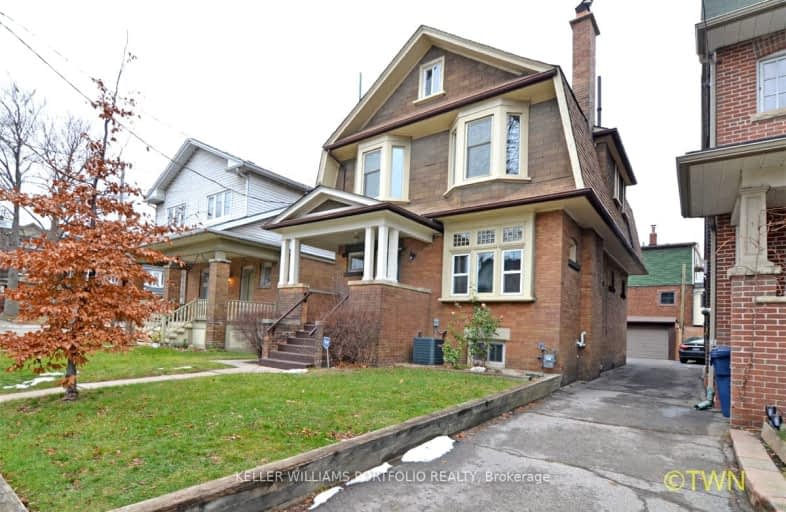Walker's Paradise
- Daily errands do not require a car.
Excellent Transit
- Most errands can be accomplished by public transportation.
Very Bikeable
- Most errands can be accomplished on bike.

Norway Junior Public School
Elementary: PublicÉÉC Georges-Étienne-Cartier
Elementary: CatholicGlen Ames Senior Public School
Elementary: PublicKew Beach Junior Public School
Elementary: PublicWilliamson Road Junior Public School
Elementary: PublicBowmore Road Junior and Senior Public School
Elementary: PublicSchool of Life Experience
Secondary: PublicGreenwood Secondary School
Secondary: PublicNotre Dame Catholic High School
Secondary: CatholicSt Patrick Catholic Secondary School
Secondary: CatholicMonarch Park Collegiate Institute
Secondary: PublicMalvern Collegiate Institute
Secondary: Public-
BJ Supermarket
1449 Gerrard Street East, Toronto 0.92km -
Kohinoor Foods
1438 Gerrard Street East, Toronto 0.95km -
Yes Food Fair
1940 Gerrard Street East, Toronto 1.04km
-
Wine Rack
1872 Queen Street East, Toronto 0.42km -
LCBO
1654 Queen Street East, Toronto 0.66km -
LCBO
1986 Queen Street East, Toronto 0.79km
-
Maestro's Gourmet Pizza
66 Kingston Road, Toronto 0.33km -
Mocha Mocha
64 Kingston Road, Toronto 0.33km -
Zane Patisserie
1842 Queen Street East, Toronto 0.39km
-
Starbucks
1842 Queen Street East, Toronto 0.38km -
Country Style
1708 Queen Street East, Toronto 0.47km -
Yum Croissant
1917 Queen Street East, Toronto 0.56km
-
CIBC Branch (Cash at ATM only)
1852 Queen Street East Unit 101 - 104, Toronto 0.38km -
HSBC Bank
1847 Queen Street East unit 1 &2, Toronto 0.47km -
TD Canada Trust Branch and ATM
2044 Queen Street East, Toronto 0.97km
-
Petro-Canada
292 Kingston Road, Toronto 0.35km -
Ashbridges Bay Fuel Dock
30 Ashbridges Bay Park Road, Toronto 1.48km -
On The Run - Convenience Store
2185 Gerrard Street East, Toronto 1.49km
-
HomePilates
44 Brookmount Road, Toronto 0.13km -
The Shed
Toronto 0.25km -
9Round Fitness
1866 Queen Street East, Toronto 0.42km
-
Jeff Sloan Community Parkette
137 Kingston Road, Toronto 0.12km -
Jeff Sloan Playground
Toronto 0.13km -
Orchard Park
Toronto 0.31km
-
Little Free Library
40 Kenilworth Avenue, Toronto 0.87km -
Toronto Public Library - Beaches Branch
2161 Queen Street East, Toronto 0.94km -
Toronto Public Library - Gerrard/Ashdale Branch
1432 Gerrard Street East, Toronto 0.98km
-
Magenta Health - Beaches
1874 Queen Street East, Toronto 0.42km -
Appletree Medical Group
1971 Queen Street East, Toronto 0.73km -
Saiping Lee
1483 Gerrard Street East, Toronto 0.82km
-
IDA Queen East Medical Pharmacy
1876 Queen Street East, Toronto 0.42km -
Pharmasave Beaches Pharmacy
1967 Queen Street East, Toronto 0.72km -
Shoppers Drug Mart
2000 Queen Street East, Toronto 0.8km
-
Beach Mall
1971 Queen Street East, Toronto 0.74km
-
Cineplex Cinemas Beaches
1651 Queen Street East, Toronto 0.67km -
Fox Theatre
2236 Queen Street East, Toronto 1.83km
-
THE CONDO LOUNGE
1858 Queen Street East, Toronto 0.4km -
Sauvignon Bistro
1862 Queen Street East, Toronto 0.4km -
Breakwall BBQ & Smokehouse
1910 Queen Street East, Toronto 0.51km






