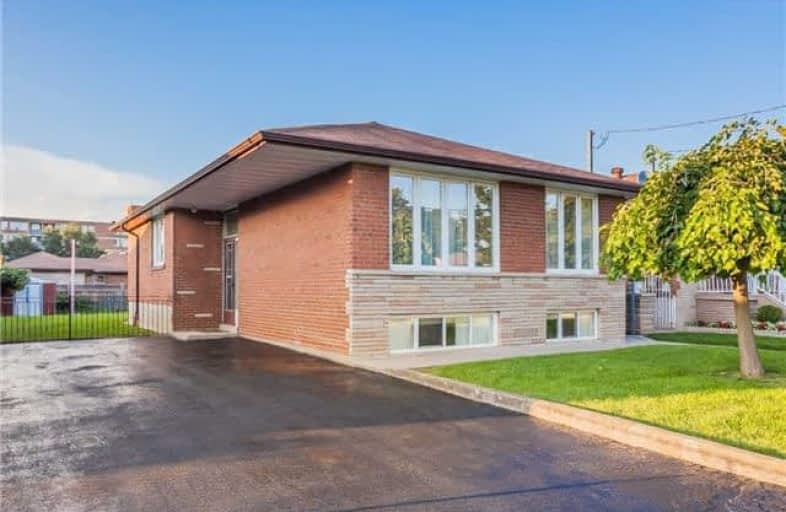
Norman Cook Junior Public School
Elementary: Public
1.12 km
J G Workman Public School
Elementary: Public
0.67 km
Birch Cliff Heights Public School
Elementary: Public
1.46 km
St Joachim Catholic School
Elementary: Catholic
0.53 km
General Brock Public School
Elementary: Public
0.77 km
Danforth Gardens Public School
Elementary: Public
0.53 km
Caring and Safe Schools LC3
Secondary: Public
1.99 km
South East Year Round Alternative Centre
Secondary: Public
2.03 km
Scarborough Centre for Alternative Studi
Secondary: Public
1.94 km
Birchmount Park Collegiate Institute
Secondary: Public
1.86 km
Jean Vanier Catholic Secondary School
Secondary: Catholic
2.86 km
SATEC @ W A Porter Collegiate Institute
Secondary: Public
1.53 km
$
$899,888
- 3 bath
- 3 bed
- 1500 sqft
26 Innismore Crescent, Toronto, Ontario • M1R 1C7 • Wexford-Maryvale












