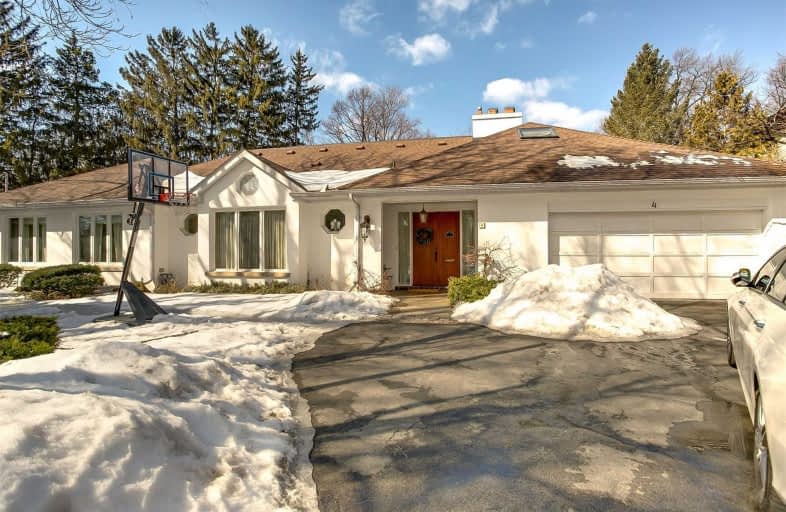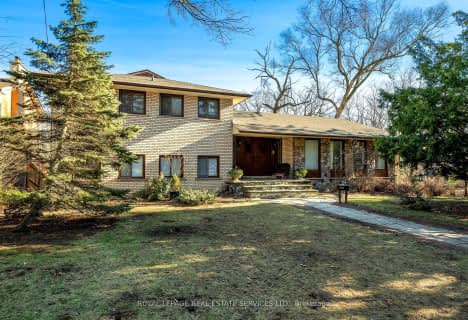
St George's Junior School
Elementary: PublicSt Demetrius Catholic School
Elementary: CatholicHumber Valley Village Junior Middle School
Elementary: PublicRosethorn Junior School
Elementary: PublicSt Gregory Catholic School
Elementary: CatholicAll Saints Catholic School
Elementary: CatholicFrank Oke Secondary School
Secondary: PublicCentral Etobicoke High School
Secondary: PublicYork Humber High School
Secondary: PublicScarlett Heights Entrepreneurial Academy
Secondary: PublicEtobicoke Collegiate Institute
Secondary: PublicRichview Collegiate Institute
Secondary: Public- 5 bath
- 5 bed
- 2500 sqft
18 Beaverbrook Avenue, Toronto, Ontario • M9B 2M9 • Princess-Rosethorn
- 7 bath
- 5 bed
170 Wincott Drive, Toronto, Ontario • M9R 2P8 • Willowridge-Martingrove-Richview
- 5 bath
- 5 bed
- 3000 sqft
9 Darlingbrook Crescent, Toronto, Ontario • M9A 3H4 • Edenbridge-Humber Valley
- 6 bath
- 5 bed
- 3500 sqft
55 Pheasant Lane, Toronto, Ontario • M9A 1T5 • Princess-Rosethorn
- 6 bath
- 5 bed
- 3500 sqft
203 Shaver Avenue, Toronto, Ontario • M9B 4N9 • Islington-City Centre West









