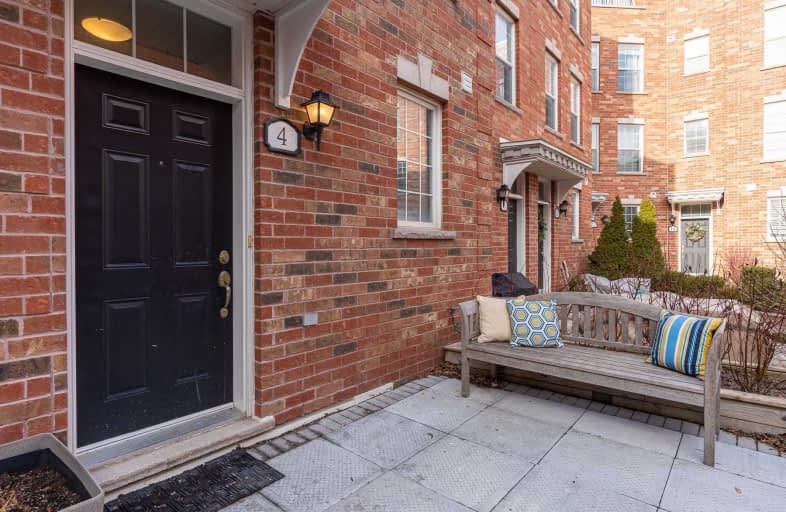
3D Walkthrough

Beaches Alternative Junior School
Elementary: Public
0.34 km
William J McCordic School
Elementary: Public
0.65 km
Kimberley Junior Public School
Elementary: Public
0.34 km
St Nicholas Catholic School
Elementary: Catholic
0.71 km
St John Catholic School
Elementary: Catholic
0.56 km
Adam Beck Junior Public School
Elementary: Public
0.68 km
East York Alternative Secondary School
Secondary: Public
2.56 km
Notre Dame Catholic High School
Secondary: Catholic
0.55 km
St Patrick Catholic Secondary School
Secondary: Catholic
2.65 km
Monarch Park Collegiate Institute
Secondary: Public
2.26 km
Neil McNeil High School
Secondary: Catholic
1.27 km
Malvern Collegiate Institute
Secondary: Public
0.38 km
$
$1,077,000
- 3 bath
- 4 bed
- 1500 sqft
223 Dairy Drive, Toronto, Ontario • M1L 0G4 • Clairlea-Birchmount



