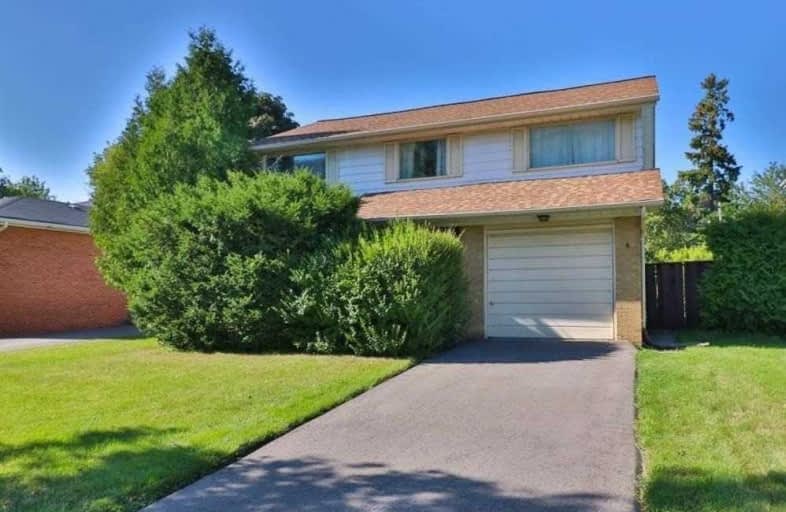
ÉÉC Notre-Dame-de-Grâce
Elementary: Catholic
0.78 km
École élémentaire Félix-Leclerc
Elementary: Public
0.66 km
Parkfield Junior School
Elementary: Public
0.45 km
Transfiguration of our Lord Catholic School
Elementary: Catholic
0.80 km
St Marcellus Catholic School
Elementary: Catholic
1.10 km
Dixon Grove Junior Middle School
Elementary: Public
0.77 km
School of Experiential Education
Secondary: Public
2.40 km
Central Etobicoke High School
Secondary: Public
1.05 km
Don Bosco Catholic Secondary School
Secondary: Catholic
2.21 km
Kipling Collegiate Institute
Secondary: Public
0.28 km
Richview Collegiate Institute
Secondary: Public
2.20 km
Martingrove Collegiate Institute
Secondary: Public
1.34 km


