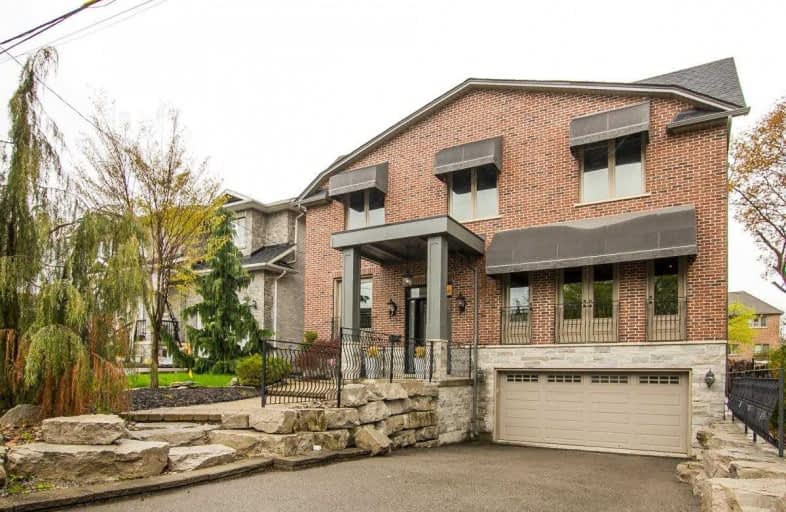
Valleyfield Junior School
Elementary: Public
1.09 km
Pelmo Park Public School
Elementary: Public
1.52 km
St Eugene Catholic School
Elementary: Catholic
1.18 km
St John the Evangelist Catholic School
Elementary: Catholic
0.72 km
Hilltop Middle School
Elementary: Public
1.46 km
H J Alexander Community School
Elementary: Public
0.87 km
School of Experiential Education
Secondary: Public
1.26 km
Scarlett Heights Entrepreneurial Academy
Secondary: Public
1.40 km
Don Bosco Catholic Secondary School
Secondary: Catholic
1.51 km
Weston Collegiate Institute
Secondary: Public
1.75 km
Richview Collegiate Institute
Secondary: Public
2.71 km
St. Basil-the-Great College School
Secondary: Catholic
2.81 km
$
$6,300
- 4 bath
- 5 bed
- 2500 sqft
53 Eden Valley Drive, Toronto, Ontario • M9A 4Z5 • Edenbridge-Humber Valley



