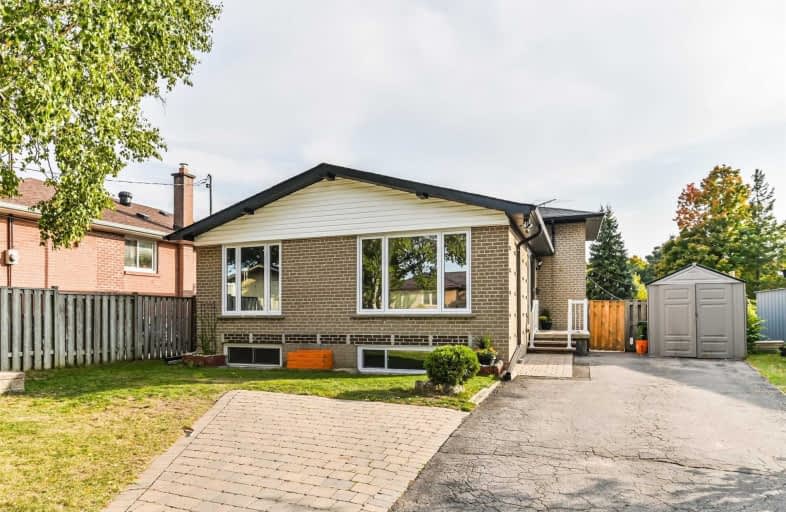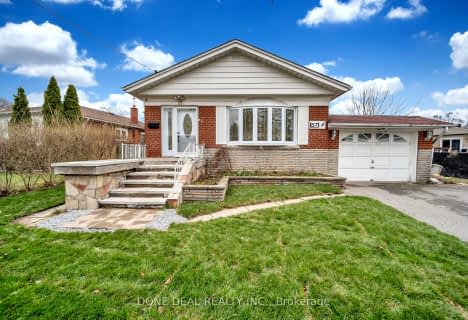
North Bendale Junior Public School
Elementary: Public
0.97 km
Edgewood Public School
Elementary: Public
0.78 km
St Victor Catholic School
Elementary: Catholic
0.56 km
St Andrews Public School
Elementary: Public
0.27 km
Bendale Junior Public School
Elementary: Public
0.94 km
Donwood Park Public School
Elementary: Public
0.95 km
ÉSC Père-Philippe-Lamarche
Secondary: Catholic
3.06 km
Alternative Scarborough Education 1
Secondary: Public
0.27 km
Bendale Business & Technical Institute
Secondary: Public
1.22 km
Winston Churchill Collegiate Institute
Secondary: Public
2.51 km
David and Mary Thomson Collegiate Institute
Secondary: Public
1.23 km
Jean Vanier Catholic Secondary School
Secondary: Catholic
2.97 km














