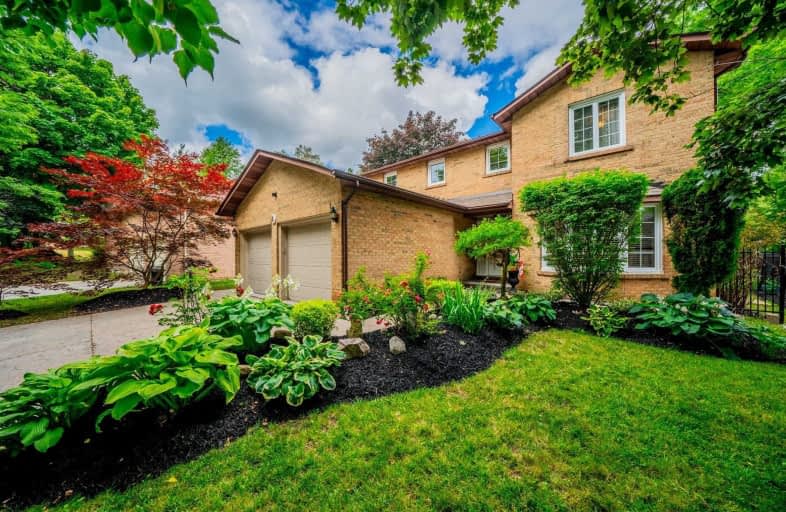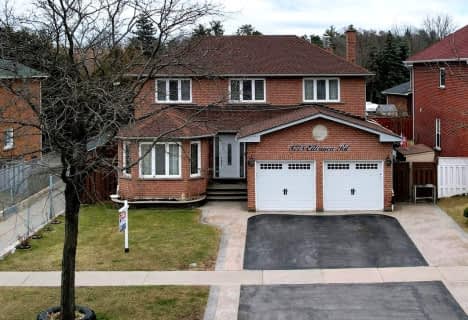
ÉÉC Saint-Michel
Elementary: Catholic
0.48 km
Meadowvale Public School
Elementary: Public
1.67 km
Centennial Road Junior Public School
Elementary: Public
1.17 km
St Malachy Catholic School
Elementary: Catholic
1.08 km
William G Miller Junior Public School
Elementary: Public
1.36 km
St Brendan Catholic School
Elementary: Catholic
1.05 km
Native Learning Centre East
Secondary: Public
4.74 km
Maplewood High School
Secondary: Public
3.60 km
West Hill Collegiate Institute
Secondary: Public
2.39 km
Sir Oliver Mowat Collegiate Institute
Secondary: Public
1.57 km
St John Paul II Catholic Secondary School
Secondary: Catholic
3.19 km
Sir Wilfrid Laurier Collegiate Institute
Secondary: Public
4.69 km
$
$1,625,000
- 4 bath
- 4 bed
- 2500 sqft
3775 Ellesmere Road, Toronto, Ontario • M1C 1H9 • Highland Creek







