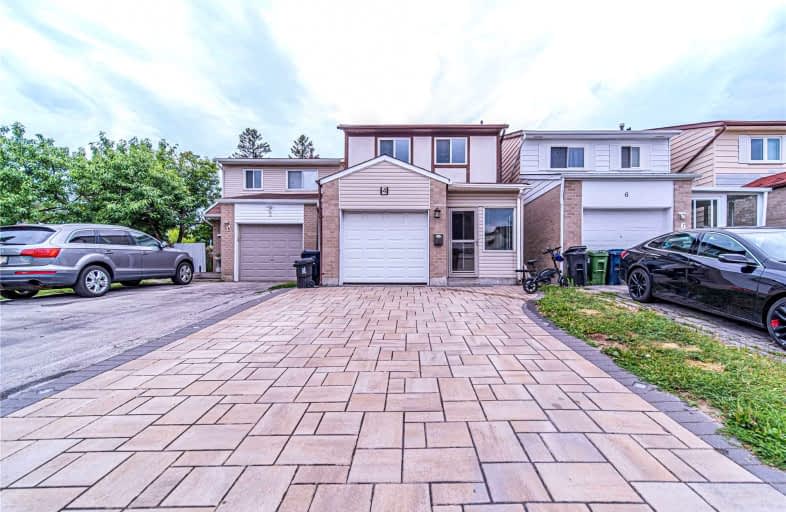
St Sylvester Catholic School
Elementary: Catholic
1.04 km
Brookmill Boulevard Junior Public School
Elementary: Public
0.13 km
St Aidan Catholic School
Elementary: Catholic
0.65 km
Silver Springs Public School
Elementary: Public
0.97 km
David Lewis Public School
Elementary: Public
0.84 km
Beverly Glen Junior Public School
Elementary: Public
0.82 km
Msgr Fraser College (Midland North)
Secondary: Catholic
0.76 km
L'Amoreaux Collegiate Institute
Secondary: Public
0.33 km
Stephen Leacock Collegiate Institute
Secondary: Public
2.13 km
Dr Norman Bethune Collegiate Institute
Secondary: Public
1.19 km
Sir John A Macdonald Collegiate Institute
Secondary: Public
1.84 km
Mary Ward Catholic Secondary School
Secondary: Catholic
1.55 km



