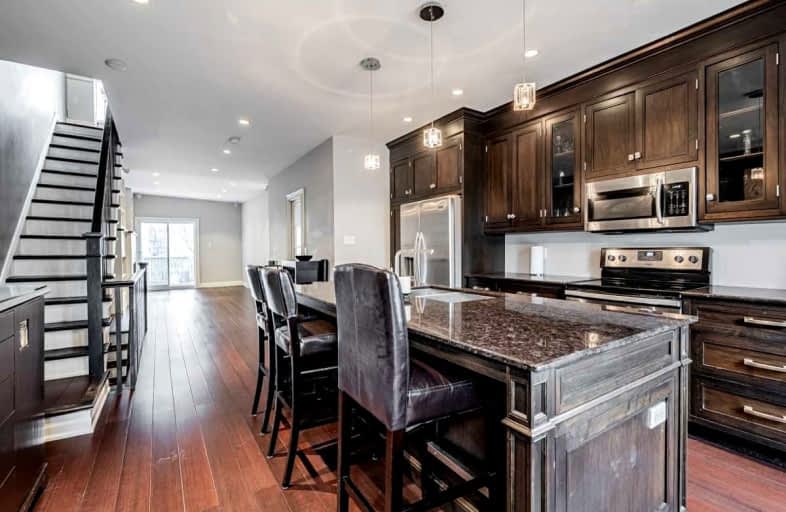
Msgr Fraser College (OL Lourdes Campus)
Elementary: CatholicCollège français élémentaire
Elementary: PublicChurch Street Junior Public School
Elementary: PublicWinchester Junior and Senior Public School
Elementary: PublicOur Lady of Lourdes Catholic School
Elementary: CatholicRose Avenue Junior Public School
Elementary: PublicNative Learning Centre
Secondary: PublicSt Michael's Choir (Sr) School
Secondary: CatholicCollège français secondaire
Secondary: PublicMsgr Fraser-Isabella
Secondary: CatholicJarvis Collegiate Institute
Secondary: PublicSt Joseph's College School
Secondary: Catholic- 2 bath
- 2 bed
- 700 sqft
C-620 Bathurst Street, Toronto, Ontario • M5S 2R1 • Palmerston-Little Italy
- 1 bath
- 3 bed
- 700 sqft
2nd F-341 Broadview Avenue, Toronto, Ontario • M4M 2H1 • South Riverdale
- 1 bath
- 2 bed
- 700 sqft
Lower-143 Hamilton Street, Toronto, Ontario • M4M 2C9 • South Riverdale
- 1 bath
- 2 bed
- 700 sqft
01-443 Parliament Street, Toronto, Ontario • M5A 3A1 • Cabbagetown-South St. James Town














