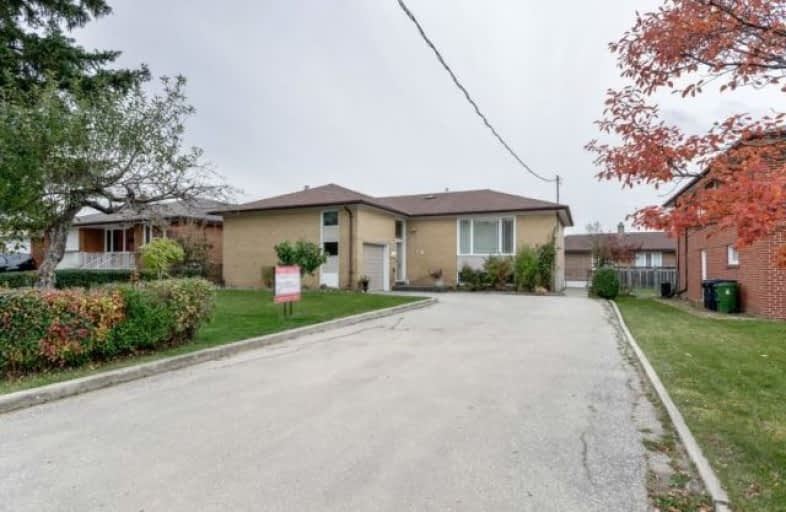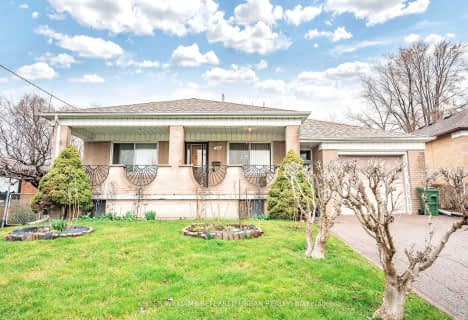
Highview Public School
Elementary: PublicChalkfarm Public School
Elementary: PublicSt Martha Catholic School
Elementary: CatholicCalico Public School
Elementary: PublicBeverley Heights Middle School
Elementary: PublicTumpane Public School
Elementary: PublicDownsview Secondary School
Secondary: PublicMadonna Catholic Secondary School
Secondary: CatholicC W Jefferys Collegiate Institute
Secondary: PublicWeston Collegiate Institute
Secondary: PublicChaminade College School
Secondary: CatholicSt. Basil-the-Great College School
Secondary: Catholic- 2 bath
- 3 bed
- 1500 sqft
107 Lomar Drive, Toronto, Ontario • M3N 1Z5 • Glenfield-Jane Heights
- 2 bath
- 3 bed
7 Benjamin Boake Trail, Toronto, Ontario • M3J 3C2 • York University Heights
- 2 bath
- 3 bed
- 1500 sqft
31 Foxrun Avenue, Toronto, Ontario • M3L 1L9 • Downsview-Roding-CFB
- 2 bath
- 3 bed
- 1100 sqft
55 Marlington Crescent, Toronto, Ontario • M3L 1K3 • Downsview-Roding-CFB
- 2 bath
- 3 bed
- 700 sqft
100 Cuffley Crescent South, Toronto, Ontario • M3K 1X5 • Downsview-Roding-CFB














