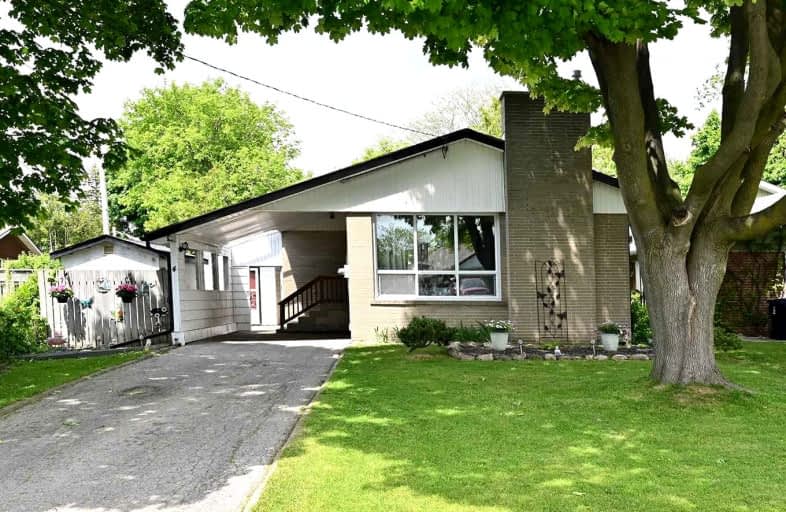
Video Tour

Glen Ravine Junior Public School
Elementary: Public
1.00 km
Hunter's Glen Junior Public School
Elementary: Public
0.30 km
Charles Gordon Senior Public School
Elementary: Public
0.29 km
Lord Roberts Junior Public School
Elementary: Public
0.82 km
Knob Hill Public School
Elementary: Public
0.60 km
St Albert Catholic School
Elementary: Catholic
0.50 km
Caring and Safe Schools LC3
Secondary: Public
2.08 km
ÉSC Père-Philippe-Lamarche
Secondary: Catholic
1.55 km
South East Year Round Alternative Centre
Secondary: Public
2.06 km
Bendale Business & Technical Institute
Secondary: Public
1.12 km
David and Mary Thomson Collegiate Institute
Secondary: Public
0.77 km
Jean Vanier Catholic Secondary School
Secondary: Catholic
1.04 km













