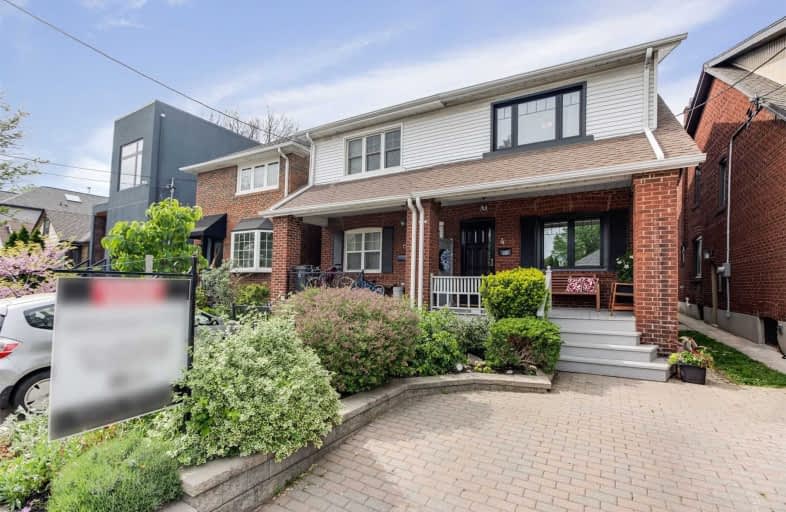
King George Junior Public School
Elementary: Public
0.11 km
St James Catholic School
Elementary: Catholic
0.76 km
Rockcliffe Middle School
Elementary: Public
1.19 km
George Syme Community School
Elementary: Public
0.73 km
James Culnan Catholic School
Elementary: Catholic
0.31 km
Humbercrest Public School
Elementary: Public
0.57 km
Frank Oke Secondary School
Secondary: Public
1.49 km
The Student School
Secondary: Public
1.23 km
Ursula Franklin Academy
Secondary: Public
1.17 km
Runnymede Collegiate Institute
Secondary: Public
0.30 km
Western Technical & Commercial School
Secondary: Public
1.17 km
Humberside Collegiate Institute
Secondary: Public
1.30 km






